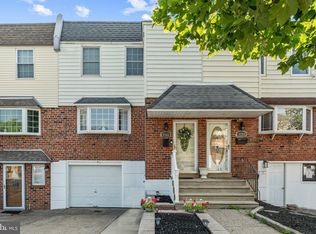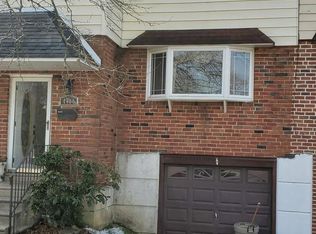Sold for $367,000
$367,000
4408 Crosland Rd, Philadelphia, PA 19154
3beds
1,528sqft
Townhouse
Built in 1964
2,226 Square Feet Lot
$368,900 Zestimate®
$240/sqft
$2,499 Estimated rent
Home value
$368,900
$343,000 - $398,000
$2,499/mo
Zestimate® history
Loading...
Owner options
Explore your selling options
What's special
Welcome to this beautifully updated, exceptionally large -1528 square feet (per assessor) family loved for two generations, home in Millbrook. This home has been updated throughout. The front of the home has a newer, maintenance free, pavers garden wall. Walk into the main level and there is a large living room with laminate flooring and a bay window and recessed lighting. There is a full size dining room off of the living room with laminate flooring. There is a full kitchen with hard wood floors with a large eat-in kitchen area with a breakfast bar, lots of cabinets, a stainless steel refrigerator, a gas stove, a microwave, a dishwasher and a sliding door out to BEAUTIFUL outdoor space. There is an OVERSIZED covered Trex deck with two built in ceiling fans and steps down to the beautifully, NEWLY sodded, meticulous kept back yard. The yard is fully fenced and has two sheds for storage. There is a large patio too for outdoor entertainment. There is a slider off the patio into the basement/OVER SIZED family room. The basement has newer gray carpeting, recessed lighting, built in storage shelves and a gas fireplace. The hallway/foyer to the front of the house in the basement is tiled and there is a large laundry room with a pocket door off this foyer. There are additional storage areas in the basement. Upstairs there are three exceptionally LARGE bedrooms with ceiling fans and TONS of closet space (two bedrooms have walk in closets)! There is a full updated bathroom upstairs with tile and a shower/tub combination. This home has so much to offer! The Seller's are leaving the Washer, Dryer, Refrigerator and if wanted by Buyer(s), Sellers will leave the Kitchen set, Outdoor Patio Set and Gray Bedroom Furniture. This home has been freshly painted throughout and has raised panel doors throughout. There is a concrete driveway for private parking and lots of additional street parking spaces. This home has CENTRAL AIR CONDITIONING. This home will not disappoint!! Call to show before its gone!
Zillow last checked: 8 hours ago
Listing updated: July 17, 2025 at 05:19am
Listed by:
Cathy Kane 215-953-8800,
Re/Max One Realty
Bought with:
jinwei zheng, Ab069171
BY Real Estate
Source: Bright MLS,MLS#: PAPH2479956
Facts & features
Interior
Bedrooms & bathrooms
- Bedrooms: 3
- Bathrooms: 2
- Full bathrooms: 1
- 1/2 bathrooms: 1
- Main level bathrooms: 1
Bedroom 1
- Features: Flooring - Carpet, Ceiling Fan(s), Walk-In Closet(s), Window Treatments
- Level: Upper
- Area: 209 Square Feet
- Dimensions: 11 x 19
Bedroom 2
- Features: Ceiling Fan(s), Walk-In Closet(s), Window Treatments
- Level: Upper
- Area: 120 Square Feet
- Dimensions: 10 x 12
Bedroom 3
- Features: Walk-In Closet(s), Flooring - Laminated, Ceiling Fan(s), Window Treatments
- Level: Upper
- Area: 120 Square Feet
- Dimensions: 15 x 8
Basement
- Features: Fireplace - Gas, Flooring - Carpet, Flooring - Tile/Brick, Built-in Features, Recessed Lighting, Window Treatments, Basement - Finished
- Level: Lower
- Area: 345 Square Feet
- Dimensions: 23 x 15
Dining room
- Features: Flooring - Laminated
- Level: Main
- Area: 126 Square Feet
- Dimensions: 14 x 9
Other
- Features: Bathroom - Tub Shower, Flooring - Ceramic Tile
- Level: Upper
Half bath
- Level: Main
Kitchen
- Features: Ceiling Fan(s), Flooring - HardWood, Breakfast Bar, Recessed Lighting, Kitchen - Gas Cooking
- Level: Main
- Area: 153 Square Feet
- Dimensions: 9 x 17
Laundry
- Features: Flooring - Other
- Level: Lower
- Area: 63 Square Feet
- Dimensions: 9 x 7
Living room
- Features: Recessed Lighting, Flooring - Laminated, Window Treatments
- Level: Main
- Area: 285 Square Feet
- Dimensions: 19 x 15
Heating
- Forced Air, Natural Gas
Cooling
- Central Air, Electric
Appliances
- Included: Disposal, Dryer, Microwave, Oven/Range - Gas, Refrigerator, Trash Compactor, Gas Water Heater
- Laundry: In Basement, Has Laundry, Laundry Room
Features
- Walk-In Closet(s), Recessed Lighting, Built-in Features, Bathroom - Tub Shower
- Flooring: Carpet
- Doors: Storm Door(s), Six Panel, Sliding Glass
- Windows: Sliding, Bay/Bow, Window Treatments
- Basement: Finished,Front Entrance,Walk-Out Access
- Number of fireplaces: 1
- Fireplace features: Gas/Propane, Corner
Interior area
- Total structure area: 1,528
- Total interior livable area: 1,528 sqft
- Finished area above ground: 1,528
- Finished area below ground: 0
Property
Parking
- Total spaces: 1
- Parking features: Concrete, Driveway, On Street
- Uncovered spaces: 1
Accessibility
- Accessibility features: Accessible Entrance
Features
- Levels: Three
- Stories: 3
- Patio & porch: Deck, Patio, Brick
- Exterior features: Lighting
- Pool features: None
- Fencing: Full,Privacy,Vinyl,Back Yard,Cyclone
- Has view: Yes
- View description: Garden
Lot
- Size: 2,226 sqft
- Dimensions: 20.00 x 111.00
- Features: Rear Yard
Details
- Additional structures: Above Grade, Below Grade
- Parcel number: 662463200
- Zoning: RSA4
- Special conditions: Standard
- Other equipment: Negotiable
Construction
Type & style
- Home type: Townhouse
- Architectural style: AirLite
- Property subtype: Townhouse
Materials
- Masonry
- Foundation: Stone
Condition
- New construction: No
- Year built: 1964
Utilities & green energy
- Sewer: Public Sewer
- Water: Public
Community & neighborhood
Location
- Region: Philadelphia
- Subdivision: Millbrook
- Municipality: PHILADELPHIA
Other
Other facts
- Listing agreement: Exclusive Right To Sell
- Ownership: Fee Simple
Price history
| Date | Event | Price |
|---|---|---|
| 9/11/2025 | Sold | $367,000$240/sqft |
Source: Public Record Report a problem | ||
| 7/7/2025 | Sold | $367,000-1.3%$240/sqft |
Source: | ||
| 5/20/2025 | Pending sale | $371,998$243/sqft |
Source: | ||
| 5/16/2025 | Listed for sale | $371,998$243/sqft |
Source: | ||
Public tax history
| Year | Property taxes | Tax assessment |
|---|---|---|
| 2025 | $4,302 +20.4% | $307,300 +20.4% |
| 2024 | $3,572 | $255,200 |
| 2023 | $3,572 +21.4% | $255,200 |
Find assessor info on the county website
Neighborhood: Millbrook
Nearby schools
GreatSchools rating
- 5/10Fitzpatrick Aloysius L SchoolGrades: PK-8Distance: 0.3 mi
- 2/10Washington George High SchoolGrades: 9-12Distance: 3.5 mi
Schools provided by the listing agent
- District: Philadelphia City
Source: Bright MLS. This data may not be complete. We recommend contacting the local school district to confirm school assignments for this home.

Get pre-qualified for a loan
At Zillow Home Loans, we can pre-qualify you in as little as 5 minutes with no impact to your credit score.An equal housing lender. NMLS #10287.

