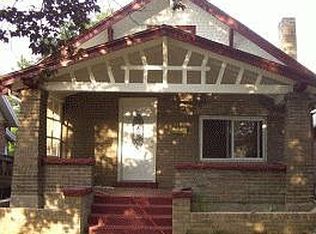Sold for $801,000
$801,000
4408 Decatur Street, Denver, CO 80211
3beds
2,589sqft
Single Family Residence
Built in 1916
4,690 Square Feet Lot
$789,400 Zestimate®
$309/sqft
$2,582 Estimated rent
Home value
$789,400
$726,000 - $860,000
$2,582/mo
Zestimate® history
Loading...
Owner options
Explore your selling options
What's special
A quintessential brick bungalow in tranquil Sunnyside. Experience the perfect blend of yesteryear charm and modern updates in this beautifully maintained residence, ideally located in the heart of one of Denver’s original neighborhoods. This 3-bedroom, 1-bath home boasts distinctive character, combining original architectural details with custom woodwork and built-ins by a local craftsman. Morning light fills the sunroom/office, kitchen, and dining room, while afternoon light bathes the living room, highlighting new hardwood floors and a cozy fireplace. An airy loft on the second floor can serve as a second office, exercise room, or nursery. A detached two-car garage and a large, unfinished basement provide ample storage or room for expansion. Years of meticulous landscaping have created a front and backyard oasis featuring xeriscaped perennial beds that bloom from spring to fall, raised garden beds, a sprawling deck, a flagstone patio surrounding a fire pit, and mature trees — perfect for outdoor entertainment. Nestled on a quiet, tree-lined street, this home is a stone's throw away from top-rated schools, parks, and local eateries. Enjoy quick access to I-25, I-70, and the Downtown, LOHI, LODO, Highland, and Berkeley neighborhoods. This home is perfect for those who cherish the character of an older home, enjoy outdoor living, and appreciate close proximity to all the city has to offer. Don’t miss out on the opportunity to make this enchanting home your own. Schedule your private viewing today and start making memories that last a lifetime.
Zillow last checked: 8 hours ago
Listing updated: October 01, 2024 at 11:00am
Listed by:
Scot Conti 303-725-3786 scot.conti@westandmain.com,
West and Main Homes Inc
Bought with:
Randi Goldberg, 40043270
Milehimodern
Source: REcolorado,MLS#: 5007867
Facts & features
Interior
Bedrooms & bathrooms
- Bedrooms: 3
- Bathrooms: 1
- Full bathrooms: 1
- Main level bathrooms: 1
- Main level bedrooms: 2
Primary bedroom
- Description: Upper Level Spacious Bedroom With Potential To Add 2nd Bathroom
- Level: Upper
Bedroom
- Description: Spacious Walk-In Closet
- Level: Main
Bedroom
- Description: Custom Built-Ins + Elfa Closet
- Level: Main
Bathroom
- Level: Main
Bonus room
- Description: East Facing Sun Room, Breakfast Nook Or Office
- Level: Main
Dining room
- Description: Hardwood Floors + South Facing Windows
- Level: Main
Family room
- Description: West Facing, Beautiful Hardwood Floors + Fireplace
- Level: Main
Kitchen
- Description: East Facing With Great Morning Light + Stainless Steel Appliances
- Level: Main
Laundry
- Description: Washer/Dryer Included
- Level: Basement
Loft
- Description: Airy Flex Space For Office, Nursery Or Exercise Room
- Level: Upper
Utility room
- Description: Large Unfinished Space With Ample Storage Or Room For Expansion
- Level: Basement
Heating
- Forced Air, Natural Gas
Cooling
- Evaporative Cooling
Appliances
- Included: Disposal, Dryer, Gas Water Heater, Humidifier, Microwave, Oven, Range, Refrigerator, Washer
Features
- Built-in Features, Ceiling Fan(s), Entrance Foyer, Pantry, Radon Mitigation System, Smart Thermostat
- Flooring: Wood
- Basement: Full,Unfinished
- Number of fireplaces: 1
- Fireplace features: Family Room, Wood Burning
- Common walls with other units/homes: No Common Walls
Interior area
- Total structure area: 2,589
- Total interior livable area: 2,589 sqft
- Finished area above ground: 1,448
- Finished area below ground: 0
Property
Parking
- Total spaces: 2
- Parking features: Exterior Access Door, Lighted, Garage Door Opener
- Garage spaces: 2
Features
- Levels: Two
- Stories: 2
- Entry location: Ground
- Patio & porch: Covered, Deck, Front Porch, Patio
- Exterior features: Garden, Lighting, Private Yard, Rain Gutters, Smart Irrigation
- Fencing: Full
Lot
- Size: 4,690 sqft
- Features: Landscaped, Level, Sprinklers In Front, Sprinklers In Rear
Details
- Parcel number: 220132015
- Zoning: U-SU-B1
- Special conditions: Standard
Construction
Type & style
- Home type: SingleFamily
- Architectural style: Bungalow
- Property subtype: Single Family Residence
Materials
- Brick
- Roof: Composition
Condition
- Year built: 1916
Utilities & green energy
- Sewer: Public Sewer
- Water: Public
- Utilities for property: Cable Available, Electricity Connected, Internet Access (Wired), Natural Gas Connected, Phone Available
Community & neighborhood
Security
- Security features: Carbon Monoxide Detector(s), Smoke Detector(s)
Location
- Region: Denver
- Subdivision: Hahns Add
Other
Other facts
- Listing terms: Cash,Conventional,FHA,Other,VA Loan
- Ownership: Individual
- Road surface type: Paved
Price history
| Date | Event | Price |
|---|---|---|
| 4/29/2024 | Sold | $801,000+9%$309/sqft |
Source: | ||
| 4/7/2024 | Pending sale | $735,000$284/sqft |
Source: | ||
| 4/4/2024 | Listed for sale | $735,000$284/sqft |
Source: | ||
Public tax history
Tax history is unavailable.
Neighborhood: Sunnyside
Nearby schools
GreatSchools rating
- 3/10Columbian Elementary SchoolGrades: PK-5Distance: 0.3 mi
- 9/10Skinner Middle SchoolGrades: 6-8Distance: 0.7 mi
- 5/10North High SchoolGrades: 9-12Distance: 1.2 mi
Schools provided by the listing agent
- Elementary: Columbian
- Middle: Denver Montessori
- High: North
- District: Denver 1
Source: REcolorado. This data may not be complete. We recommend contacting the local school district to confirm school assignments for this home.
Get a cash offer in 3 minutes
Find out how much your home could sell for in as little as 3 minutes with a no-obligation cash offer.
Estimated market value$789,400
Get a cash offer in 3 minutes
Find out how much your home could sell for in as little as 3 minutes with a no-obligation cash offer.
Estimated market value
$789,400
