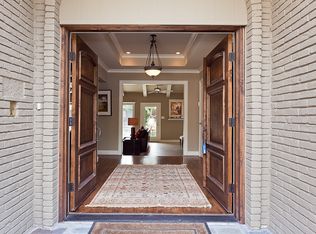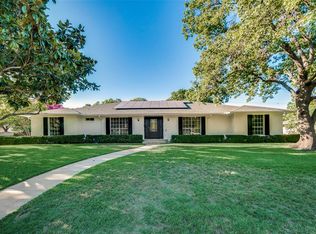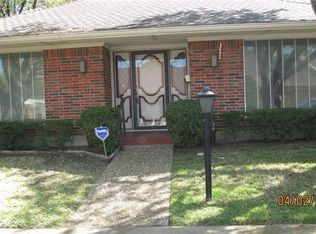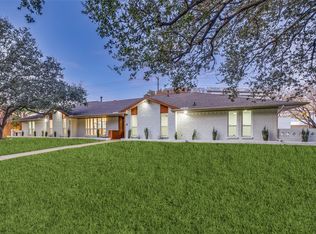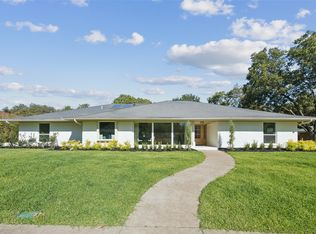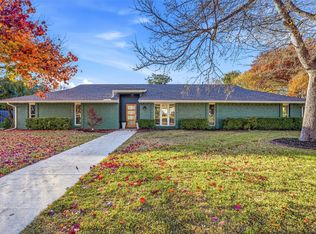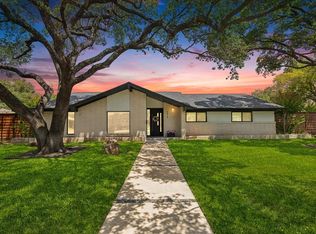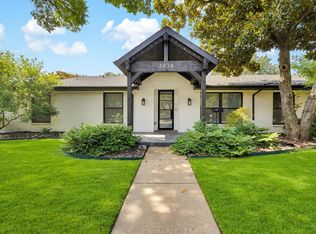Experience modern luxury in a prime location in this STUNNING, LIKE-NEW, MOVE-IN READY REMODEL! Situated on a .35-acre pool-sized corner lot in Dallas’ coveted Private School Corridor— 4408 Thunder is just minutes from upscale shopping, fine dining, golf, hospitals, major highways, airports and suburbs. Anchored by mature trees and a stucco-and-brick exterior, this thoughtfully remodeled ranch-style stunner offers a 4-bedroom, 4-full bath layout with three en-suite configurations— and a separate private study aligned with an open-concept floor plan designed for modern living and entertainment. Through wi-fi enabled double iron doors, you’re greeted by vaulted ceilings, white oak floors, designer lighting, a sleek fireplace and a sophisticated dry bar with a wine fridge. The open concept living area flows effortlessly into the chef’s kitchen boasting an 8-burner double-oven range, side-by-side fridge, waterfall quartz island-backsplash, custom cabinetry, and a coffee bar. Complementing the kitchen is the walk-in butler’s pantry equipped with a secondary sink, trash can, microwave drawer, ice maker and quartz counters ideal for meal prep, hosting and entertaining. The sanctuary-like owner’s suite offers a cozy sitting area, a pot filler for morning-brew, a walk-in closet and direct access to an expansive covered patio— while the spa-inspired wet room comes complete with large format tiles, double sinks, freestanding tub, triple mode shower, smart bidet toilet, dressing mirror and second closet. Pet lovers will appreciate the mudroom that houses a built-in dog wash and sleep area. Beyond the beauty, notable major remodel details include— foundation, new AC ducts- vents- boots, attic insulation, PVC-PEX plumbing, tempered- energy efficient windows-doors, solid core doors, all-new electrical wiring- outlets- plugs- switches, upgraded electrical panel, interior-exterior LED lights and abundant storage throughout. Don't miss your chance to own this beauty today!
For sale
Price cut: $25K (1/8)
$1,250,000
4408 Thunder Rd, Dallas, TX 75244
4beds
3,013sqft
Est.:
Single Family Residence
Built in 1968
0.35 Acres Lot
$-- Zestimate®
$415/sqft
$-- HOA
What's special
Pool-sized corner lotSleek fireplaceStucco-and-brick exteriorOpen-concept floor planQuartz countersWhite oak floorsFreestanding tub
- 64 days |
- 1,952 |
- 115 |
Zillow last checked: 8 hours ago
Listing updated: January 21, 2026 at 01:22pm
Listed by:
Janell Branch 0813788 214-335-9620,
Keller Williams Realty DPR 972-732-6000
Source: NTREIS,MLS#: 21112167
Tour with a local agent
Facts & features
Interior
Bedrooms & bathrooms
- Bedrooms: 4
- Bathrooms: 4
- Full bathrooms: 4
Primary bedroom
- Features: Ceiling Fan(s), Walk-In Closet(s)
- Level: First
- Dimensions: 21 x 14
Bedroom
- Features: Ceiling Fan(s), En Suite Bathroom, Walk-In Closet(s)
- Level: First
- Dimensions: 12 x 13
Bedroom
- Level: First
- Dimensions: 14 x 13
Bedroom
- Features: Ceiling Fan(s), En Suite Bathroom, Walk-In Closet(s)
- Level: First
- Dimensions: 12 x 13
Primary bathroom
- Features: Bidet, Closet Cabinetry, Dual Sinks, En Suite Bathroom, Linen Closet, Solid Surface Counters
- Level: First
- Dimensions: 13 x 6
Breakfast room nook
- Features: Built-in Features, Eat-in Kitchen
- Level: First
- Dimensions: 9 x 9
Dining room
- Level: First
- Dimensions: 14 x 13
Other
- Features: En Suite Bathroom
- Level: First
- Dimensions: 9 x 7
Other
- Features: Built-in Features, En Suite Bathroom
- Level: First
- Dimensions: 15 x 5
Other
- Level: First
- Dimensions: 10 x 7
Kitchen
- Features: Breakfast Bar, Built-in Features, Butler's Pantry, Eat-in Kitchen, Kitchen Island, Pantry, Solid Surface Counters, Walk-In Pantry
- Level: First
- Dimensions: 11 x 5
Living room
- Features: Fireplace
- Level: First
- Dimensions: 27 x 17
Office
- Features: Built-in Features, Other
- Level: First
- Dimensions: 10 x 13
Utility room
- Features: Other, Utility Room
- Level: First
- Dimensions: 10 x 9
Heating
- Central, Fireplace(s), Natural Gas
Cooling
- Central Air, Ceiling Fan(s), Electric
Appliances
- Included: Some Gas Appliances, Built-In Refrigerator, Double Oven, Dishwasher, Electric Oven, Gas Cooktop, Disposal, Gas Oven, Gas Range, Gas Water Heater, Ice Maker, Microwave, Plumbed For Gas, Refrigerator, Vented Exhaust Fan
- Laundry: Washer Hookup, Electric Dryer Hookup, Laundry in Utility Room
Features
- Wet Bar, Built-in Features, Chandelier, Dry Bar, Decorative/Designer Lighting Fixtures, Double Vanity, Eat-in Kitchen, High Speed Internet, In-Law Floorplan, Kitchen Island, Open Floorplan, Other, Pantry, Cable TV, Vaulted Ceiling(s), Natural Woodwork, Walk-In Closet(s)
- Flooring: Engineered Hardwood, Tile
- Windows: Bay Window(s)
- Has basement: No
- Number of fireplaces: 1
- Fireplace features: Gas, Living Room, Other
Interior area
- Total interior livable area: 3,013 sqft
Video & virtual tour
Property
Parking
- Total spaces: 2
- Parking features: Alley Access, Door-Multi, Garage, Garage Door Opener, Garage Faces Rear
- Attached garage spaces: 2
Features
- Levels: One
- Stories: 1
- Patio & porch: Other, Patio, Covered
- Exterior features: Lighting, Private Yard, Rain Gutters, Storage
- Pool features: None
- Fencing: Back Yard,Gate,Wood
Lot
- Size: 0.35 Acres
- Features: Corner Lot, Landscaped, Subdivision, Sprinkler System
- Residential vegetation: Grassed
Details
- Parcel number: 00000808922150000
Construction
Type & style
- Home type: SingleFamily
- Architectural style: Contemporary/Modern,Mid-Century Modern,Ranch,Detached
- Property subtype: Single Family Residence
Materials
- Brick, Stucco
- Foundation: Slab
- Roof: Composition
Condition
- Year built: 1968
Utilities & green energy
- Sewer: Public Sewer
- Water: Public
- Utilities for property: Electricity Connected, Natural Gas Available, Sewer Available, Separate Meters, Water Available, Cable Available
Green energy
- Energy efficient items: Appliances, Insulation, Lighting, Thermostat, Windows
- Water conservation: Low-Flow Fixtures
Community & HOA
Community
- Features: Playground, Sidewalks, Curbs
- Security: Carbon Monoxide Detector(s), Smoke Detector(s), Security Lights
- Subdivision: Schreiber Manor 06 Instl
HOA
- Has HOA: No
Location
- Region: Dallas
Financial & listing details
- Price per square foot: $415/sqft
- Tax assessed value: $834,020
- Annual tax amount: $18,641
- Date on market: 11/20/2025
- Cumulative days on market: 204 days
- Listing terms: Cash,Conventional
- Electric utility on property: Yes
- Road surface type: Asphalt
Estimated market value
Not available
Estimated sales range
Not available
Not available
Price history
Price history
| Date | Event | Price |
|---|---|---|
| 1/8/2026 | Price change | $1,250,000-2%$415/sqft |
Source: NTREIS #21112167 Report a problem | ||
| 12/3/2025 | Price change | $1,275,000-1.2%$423/sqft |
Source: NTREIS #21112167 Report a problem | ||
| 10/9/2025 | Price change | $1,290,000-0.8%$428/sqft |
Source: NTREIS #20985757 Report a problem | ||
| 9/24/2025 | Price change | $1,300,000-1.9%$431/sqft |
Source: NTREIS #20985757 Report a problem | ||
| 8/1/2025 | Price change | $1,325,000-1.8%$440/sqft |
Source: NTREIS #20985757 Report a problem | ||
Public tax history
Public tax history
| Year | Property taxes | Tax assessment |
|---|---|---|
| 2025 | $18,571 +390% | $834,020 |
| 2024 | $3,790 +5.7% | $834,020 +14.9% |
| 2023 | $3,585 -34.2% | $726,110 |
Find assessor info on the county website
BuyAbility℠ payment
Est. payment
$8,365/mo
Principal & interest
$6187
Property taxes
$1740
Home insurance
$438
Climate risks
Neighborhood: Schreiber
Nearby schools
GreatSchools rating
- 5/10Nathan Adams Elementary SchoolGrades: PK-5Distance: 0.4 mi
- 4/10Ewell D Walker Middle SchoolGrades: 6-8Distance: 1.4 mi
- 3/10W T White High SchoolGrades: 9-12Distance: 0.6 mi
Schools provided by the listing agent
- Elementary: Nathan Adams
- Middle: Walker
- High: White
- District: Dallas ISD
Source: NTREIS. This data may not be complete. We recommend contacting the local school district to confirm school assignments for this home.
