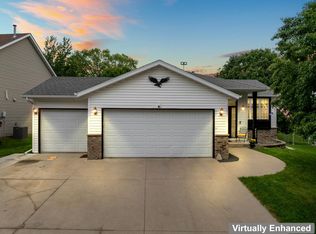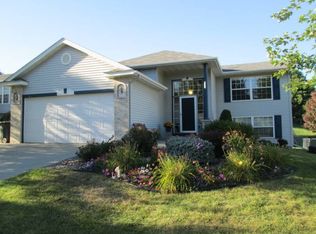Closed
$415,000
4409 5th St NW, Rochester, MN 55901
4beds
2,656sqft
Single Family Residence
Built in 1999
0.28 Acres Lot
$418,100 Zestimate®
$156/sqft
$2,440 Estimated rent
Home value
$418,100
$385,000 - $456,000
$2,440/mo
Zestimate® history
Loading...
Owner options
Explore your selling options
What's special
*PRE-INSPECTED!* It is rare to find a home that has been so meticulously maintained. This fantastic 4-bedroom, 3-bath home in the heart of Country Club Manor offers a brand-new kitchen, vaulted ceilings, abundant natural light, a spacious mudroom, and a large composite deck perfect for relaxing or entertaining. Enjoy the primary en-suite with a 3/4 bath and walk-in closet, a cozy gas fireplace in the family room, generous storage, and a lower level walk-out patio door leading to a huge yard! This home has it all!
Zillow last checked: 8 hours ago
Listing updated: September 08, 2025 at 11:16am
Listed by:
Carrie Brand 507-923-1671,
Keller Williams Premier Realty
Bought with:
Athieei Lam
Keller Williams Premier Realty
Source: NorthstarMLS as distributed by MLS GRID,MLS#: 6771271
Facts & features
Interior
Bedrooms & bathrooms
- Bedrooms: 4
- Bathrooms: 3
- Full bathrooms: 2
- 3/4 bathrooms: 1
Bedroom 1
- Level: Main
Bedroom 2
- Level: Main
Bedroom 3
- Level: Lower
Bedroom 4
- Level: Lower
Family room
- Level: Lower
Kitchen
- Level: Main
Laundry
- Level: Lower
Living room
- Level: Main
Heating
- Forced Air
Cooling
- Central Air
Appliances
- Included: Dishwasher, Disposal, Dryer, Microwave, Range, Refrigerator, Stainless Steel Appliance(s), Washer, Water Softener Owned
Features
- Basement: Egress Window(s),Finished,Full,Sump Pump,Walk-Out Access
- Number of fireplaces: 1
- Fireplace features: Gas
Interior area
- Total structure area: 2,656
- Total interior livable area: 2,656 sqft
- Finished area above ground: 1,328
- Finished area below ground: 1,164
Property
Parking
- Total spaces: 2
- Parking features: Attached
- Attached garage spaces: 2
- Details: Garage Dimensions (22x22)
Accessibility
- Accessibility features: None
Features
- Levels: One
- Stories: 1
- Patio & porch: Composite Decking, Deck, Patio
- Fencing: Chain Link,Full
Lot
- Size: 0.28 Acres
- Dimensions: 182 x 65
Details
- Foundation area: 1328
- Parcel number: 743224054667
- Zoning description: Residential-Single Family
Construction
Type & style
- Home type: SingleFamily
- Property subtype: Single Family Residence
Materials
- Vinyl Siding
- Roof: Age Over 8 Years
Condition
- Age of Property: 26
- New construction: No
- Year built: 1999
Utilities & green energy
- Gas: Natural Gas
- Sewer: City Sewer/Connected
- Water: City Water/Connected
Community & neighborhood
Location
- Region: Rochester
- Subdivision: Manor Woods West 7th-Torrens
HOA & financial
HOA
- Has HOA: No
Price history
| Date | Event | Price |
|---|---|---|
| 9/8/2025 | Sold | $415,000$156/sqft |
Source: | ||
| 8/17/2025 | Pending sale | $415,000$156/sqft |
Source: | ||
| 8/16/2025 | Listed for sale | $415,000+131.7%$156/sqft |
Source: | ||
| 7/6/2012 | Sold | $179,113-8.1%$67/sqft |
Source: | ||
| 5/16/2012 | Listed for sale | $195,000-11.3%$73/sqft |
Source: Coldwell Banker Burnet - Rochester #SEMN4037440 Report a problem | ||
Public tax history
| Year | Property taxes | Tax assessment |
|---|---|---|
| 2024 | $4,386 | $362,600 +4.3% |
| 2023 | -- | $347,500 +6.7% |
| 2022 | $3,676 +3.7% | $325,800 +22.7% |
Find assessor info on the county website
Neighborhood: Manor Park
Nearby schools
GreatSchools rating
- 6/10Bishop Elementary SchoolGrades: PK-5Distance: 0.6 mi
- 5/10John Marshall Senior High SchoolGrades: 8-12Distance: 2.3 mi
- 5/10John Adams Middle SchoolGrades: 6-8Distance: 2.8 mi
Schools provided by the listing agent
- Elementary: Harriet Bishop
- Middle: John Adams
- High: John Marshall
Source: NorthstarMLS as distributed by MLS GRID. This data may not be complete. We recommend contacting the local school district to confirm school assignments for this home.
Get a cash offer in 3 minutes
Find out how much your home could sell for in as little as 3 minutes with a no-obligation cash offer.
Estimated market value
$418,100
Get a cash offer in 3 minutes
Find out how much your home could sell for in as little as 3 minutes with a no-obligation cash offer.
Estimated market value
$418,100

