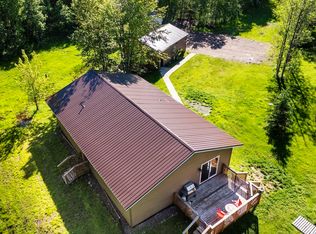Sold for $630,000
$630,000
4409 Cedarway Rd, Duluth, MN 55810
4beds
3,187sqft
Single Family Residence
Built in 2002
3.43 Acres Lot
$656,800 Zestimate®
$198/sqft
$3,849 Estimated rent
Home value
$656,800
$571,000 - $755,000
$3,849/mo
Zestimate® history
Loading...
Owner options
Explore your selling options
What's special
Welcome home to 4409 Cedarway Rd. This solid and updated home located on the outskirts of Duluth, features 4 bedrooms, 3 bathrooms and a 3 stall attached garage. You will enjoy the open concept kitchen/dining/living area, which is perfect for entertaining. Off of the dining is a great 3 seasons room, which overlooks the backyard that offers plenty of space for kids and pets to roam. This main level will feature a full bathroom, primary bedroom and an additional bedroom. You’ll love the lower level living area boasting a huge family room/recreational room, 2 additional bedrooms, a full bathroom with a steam room/shower combo and utility room with plenty of room for storage. The walkout basement leads to an enclosed patio, that has already been wired for a hot tub install. This home is located on cue de sac neighborhood, but offers country living close to town for convenient commutes. Set up your showing before this one is gone!
Zillow last checked: 8 hours ago
Listing updated: September 08, 2025 at 04:30pm
Listed by:
Benjamin Funke 218-310-3849,
RE/MAX Results
Bought with:
Josie Strong, WI 97955-94 | MN 40832683
My Place Realty, Inc.
Source: Lake Superior Area Realtors,MLS#: 6119792
Facts & features
Interior
Bedrooms & bathrooms
- Bedrooms: 4
- Bathrooms: 3
- Full bathrooms: 1
- 3/4 bathrooms: 1
- Main level bedrooms: 1
Primary bedroom
- Level: Main
- Area: 205.92 Square Feet
- Dimensions: 13.2 x 15.6
Bedroom
- Level: Lower
- Area: 222.6 Square Feet
- Dimensions: 14 x 15.9
Bedroom
- Level: Main
- Area: 121.94 Square Feet
- Dimensions: 9.1 x 13.4
Bedroom
- Level: Lower
- Area: 127.05 Square Feet
- Dimensions: 12.1 x 10.5
Bathroom
- Level: Lower
- Area: 113.76 Square Feet
- Dimensions: 7.11 x 16
Bathroom
- Level: Main
- Area: 52.46 Square Feet
- Dimensions: 8.6 x 6.1
Bathroom
- Level: Main
- Area: 78.26 Square Feet
- Dimensions: 8.6 x 9.1
Entry hall
- Level: Main
- Area: 94.62 Square Feet
- Dimensions: 11.4 x 8.3
Kitchen
- Level: Main
- Area: 432.87 Square Feet
- Dimensions: 14.1 x 30.7
Living room
- Level: Main
- Area: 248.88 Square Feet
- Dimensions: 13.6 x 18.3
Living room
- Level: Lower
- Area: 576.64 Square Feet
- Dimensions: 21.2 x 27.2
Heating
- Forced Air, Propane
Features
- Basement: Full,Egress Windows,Finished,Walkout,Bath,Bedrooms,Den/Office,Family/Rec Room,Utility Room,Washer Hook-Ups,Dryer Hook-Ups
- Has fireplace: No
Interior area
- Total interior livable area: 3,187 sqft
- Finished area above ground: 1,648
- Finished area below ground: 1,539
Property
Parking
- Total spaces: 3
- Parking features: Attached
- Attached garage spaces: 3
Features
- Levels: Split Entry
Lot
- Size: 3.43 Acres
Details
- Parcel number: 530025400030
Construction
Type & style
- Home type: SingleFamily
- Property subtype: Single Family Residence
Materials
- Vinyl, Concrete Block, Frame/Wood
- Foundation: Concrete Perimeter
- Roof: Asphalt Shingle
Condition
- Previously Owned
- Year built: 2002
Utilities & green energy
- Electric: Minnesota Power
- Sewer: Private Sewer
- Water: Private
Community & neighborhood
Location
- Region: Duluth
Other
Other facts
- Listing terms: Cash,Conventional,FHA,VA Loan
Price history
| Date | Event | Price |
|---|---|---|
| 7/24/2025 | Sold | $630,000+0%$198/sqft |
Source: | ||
| 6/6/2025 | Contingent | $629,900$198/sqft |
Source: | ||
| 6/3/2025 | Listed for sale | $629,900+59.9%$198/sqft |
Source: | ||
| 6/25/2018 | Sold | $394,000-0.2%$124/sqft |
Source: | ||
| 5/3/2018 | Pending sale | $394,900$124/sqft |
Source: Real Living Messina & Associates, Inc. #6033087 Report a problem | ||
Public tax history
| Year | Property taxes | Tax assessment |
|---|---|---|
| 2024 | $4,580 -0.2% | $501,200 +16.1% |
| 2023 | $4,588 -0.9% | $431,600 +5.4% |
| 2022 | $4,630 -1.9% | $409,400 +10.2% |
Find assessor info on the county website
Neighborhood: 55810
Nearby schools
GreatSchools rating
- 8/10Pike Lake Elementary SchoolGrades: K-5Distance: 2.7 mi
- 6/10A.I. Jedlicka Middle SchoolGrades: 6-8Distance: 6.9 mi
- 9/10Proctor Senior High SchoolGrades: 9-12Distance: 6.9 mi

Get pre-qualified for a loan
At Zillow Home Loans, we can pre-qualify you in as little as 5 minutes with no impact to your credit score.An equal housing lender. NMLS #10287.
