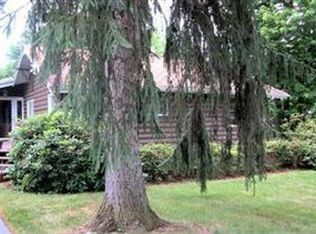Sold for $290,000 on 05/22/25
$290,000
4409 Ellsworth Rd, Stow, OH 44224
3beds
--sqft
Single Family Residence
Built in 1980
0.88 Acres Lot
$300,000 Zestimate®
$--/sqft
$2,059 Estimated rent
Home value
$300,000
$273,000 - $330,000
$2,059/mo
Zestimate® history
Loading...
Owner options
Explore your selling options
What's special
Nice size ranch home on almost a 1 acre lot. Woods at rear of the lot. This home has 3 bedrooms and 2 full bathrooms. Sunroom over looking a large rear yard with many trees. 2 car garage, a large bonus finished room in the basement and lots of storage space. Newer furnace and Air Conditioner. Newer roof and vinyl siding.
Zillow last checked: 8 hours ago
Listing updated: May 22, 2025 at 08:46am
Listed by:
Jim West jameswest@howardhanna.com330-697-4360,
Howard Hanna,
David Evans Jr. 330-603-7230,
Howard Hanna
Bought with:
Carey A Ferrari, 2007002424
Keller Williams Chervenic Rlty
Source: MLS Now,MLS#: 5116958Originating MLS: Akron Cleveland Association of REALTORS
Facts & features
Interior
Bedrooms & bathrooms
- Bedrooms: 3
- Bathrooms: 2
- Full bathrooms: 2
- Main level bathrooms: 2
- Main level bedrooms: 3
Primary bedroom
- Description: Flooring: Carpet
- Level: First
- Dimensions: 14 x 11
Bedroom
- Description: Flooring: Carpet
- Level: First
- Dimensions: 12 x 10
Bedroom
- Description: Flooring: Carpet
- Level: First
- Dimensions: 12 x 10
Primary bathroom
- Description: Flooring: Luxury Vinyl Tile
- Level: First
- Dimensions: 11 x 6
Bathroom
- Description: Flooring: Luxury Vinyl Tile
- Level: First
- Dimensions: 7 x 4
Dining room
- Description: Flooring: Carpet
- Level: First
- Dimensions: 10 x 11
Family room
- Description: Flooring: Carpet
- Level: Lower
- Dimensions: 41 x 13
Great room
- Description: Flooring: Carpet
- Features: Fireplace
- Level: First
- Dimensions: 18 x 15
Kitchen
- Description: Flooring: Luxury Vinyl Tile
- Level: First
- Dimensions: 11 x 12
Living room
- Description: Flooring: Carpet
- Level: First
- Dimensions: 15 x 15
Sunroom
- Level: First
- Dimensions: 23 x 10
Heating
- Forced Air, Fireplace(s), Gas
Cooling
- Central Air
Appliances
- Included: Dishwasher, Disposal, Refrigerator
- Laundry: Electric Dryer Hookup, In Basement
Features
- Ceiling Fan(s), Laminate Counters, Open Floorplan, Storage
- Windows: Aluminum Frames
- Basement: Full,Sump Pump
- Number of fireplaces: 1
- Fireplace features: Gas
Property
Parking
- Parking features: Asphalt, Attached, Direct Access, Garage Faces Front, Garage, Garage Door Opener, Lighted, Side By Side
- Attached garage spaces: 2
Accessibility
- Accessibility features: Accessible Bedroom, Accessible Central Living Area
Features
- Levels: One
- Stories: 1
- Patio & porch: Enclosed, Patio, Porch
- Has view: Yes
- View description: Trees/Woods
Lot
- Size: 0.88 Acres
- Features: Back Yard, Many Trees
Details
- Parcel number: 5606401
Construction
Type & style
- Home type: SingleFamily
- Architectural style: Ranch
- Property subtype: Single Family Residence
Materials
- Asphalt
- Foundation: Block
- Roof: Asphalt,Fiberglass
Condition
- Year built: 1980
Utilities & green energy
- Sewer: Public Sewer
- Water: Public
Community & neighborhood
Community
- Community features: Medical Service, Park, Restaurant
Location
- Region: Stow
- Subdivision: Springdale
Other
Other facts
- Listing agreement: Exclusive Right To Sell
- Listing terms: Cash,Conventional
Price history
| Date | Event | Price |
|---|---|---|
| 5/22/2025 | Sold | $290,000+1.8% |
Source: MLS Now #5116958 Report a problem | ||
| 4/29/2025 | Contingent | $284,900 |
Source: MLS Now #5116958 Report a problem | ||
| 4/24/2025 | Listed for sale | $284,900+91.2% |
Source: MLS Now #5116958 Report a problem | ||
| 4/30/1998 | Sold | $149,000 |
Source: Public Record Report a problem | ||
Public tax history
| Year | Property taxes | Tax assessment |
|---|---|---|
| 2024 | $4,402 +2.4% | $85,240 |
| 2023 | $4,298 +16.5% | $85,240 +28.6% |
| 2022 | $3,689 +11.6% | $66,301 |
Find assessor info on the county website
Neighborhood: 44224
Nearby schools
GreatSchools rating
- 5/10Lakeview Elementary SchoolGrades: 5-6Distance: 1.5 mi
- 7/10Kimpton Middle SchoolGrades: 7-8Distance: 3.5 mi
- 6/10Stow-Munroe Falls High SchoolGrades: 8-12Distance: 3.8 mi
Schools provided by the listing agent
- District: Stow-Munroe Falls CS - 7714
Source: MLS Now. This data may not be complete. We recommend contacting the local school district to confirm school assignments for this home.
Get a cash offer in 3 minutes
Find out how much your home could sell for in as little as 3 minutes with a no-obligation cash offer.
Estimated market value
$300,000
Get a cash offer in 3 minutes
Find out how much your home could sell for in as little as 3 minutes with a no-obligation cash offer.
Estimated market value
$300,000
