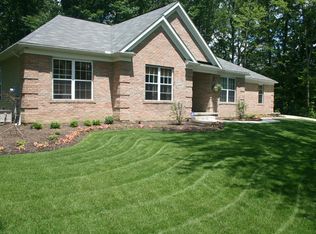Sold for $154,000
$154,000
4409 Hayes Rd, Ravenna, OH 44266
4beds
1,540sqft
Single Family Residence
Built in 1901
1.87 Acres Lot
$170,700 Zestimate®
$100/sqft
$1,610 Estimated rent
Home value
$170,700
Estimated sales range
Not available
$1,610/mo
Zestimate® history
Loading...
Owner options
Explore your selling options
What's special
Country roads take me home! This home provides country living with nearby city conveniences. If you’re looking for a big, spacious 1,540 sq ft 4 bedroom, 2 full bath home with a full basement in Ravenna Township on 1.86 acres of land and a 2 car attached garage, this home might be what you're looking for. Everything you need is on the first floor (including the master bedroom) except for the laundry. Laundry is in the full basement. Plenty of space to spread out and lots of on-site storage. Updates include; Full bathroom on first floor completely remodeled in 2021, New Roof about 7 years ago, New siding around garage 4 years ago, New garage door 4 years ago. Updated electric to 200amp service about 17 years ago, Updated furnace about 12 years ago, Updated windows 12-14 years ago. Convenient location! Close to downtown Ravenna and I-76 highway, NEOMED and Kent State University. Call your Realtor to schedule your private showing!
Zillow last checked: 8 hours ago
Listing updated: November 18, 2024 at 06:38am
Listing Provided by:
Eli D Dorman dormansells@gmail.com330-907-3891,
Hayes Realty
Bought with:
Mark A Ely, 435503
Russell Real Estate Services
Source: MLS Now,MLS#: 5052083 Originating MLS: Stark Trumbull Area REALTORS
Originating MLS: Stark Trumbull Area REALTORS
Facts & features
Interior
Bedrooms & bathrooms
- Bedrooms: 4
- Bathrooms: 2
- Full bathrooms: 2
- Main level bathrooms: 1
- Main level bedrooms: 1
Bedroom
- Description: Flooring: Carpet
- Level: Second
- Dimensions: 10 x 10
Bedroom
- Description: Flooring: Carpet
- Level: Second
- Dimensions: 9 x 12
Bedroom
- Description: Flooring: Wood
- Level: Second
- Dimensions: 14 x 9
Primary bathroom
- Description: Flooring: Carpet
- Level: First
- Dimensions: 12 x 19
Bathroom
- Description: Flooring: Ceramic Tile
- Level: First
- Dimensions: 5 x 6
Bathroom
- Description: Flooring: Ceramic Tile
- Level: Second
- Dimensions: 5 x 9
Dining room
- Description: Was probably the original living room at one time, it is the front entry room.,Flooring: Wood
- Level: First
- Dimensions: 11 x 17
Kitchen
- Description: Flooring: Laminate
- Level: First
- Dimensions: 11 x 8
Living room
- Description: Flooring: Carpet
- Level: First
- Dimensions: 12 x 24
Office
- Description: Flooring: Wood
- Level: Second
- Dimensions: 12 x 10
Heating
- Forced Air, Gas
Cooling
- None
Appliances
- Included: Range, Refrigerator
- Laundry: In Basement
Features
- Basement: Unfinished
- Has fireplace: No
Interior area
- Total structure area: 1,540
- Total interior livable area: 1,540 sqft
- Finished area above ground: 1,540
Property
Parking
- Total spaces: 2
- Parking features: Unpaved
- Garage spaces: 2
Features
- Levels: Two
- Stories: 2
- Patio & porch: Front Porch, Porch
Lot
- Size: 1.86 Acres
- Features: Wooded
Details
- Additional structures: Shed(s)
- Parcel number: 293170000003000
- Special conditions: Standard
Construction
Type & style
- Home type: SingleFamily
- Architectural style: Conventional
- Property subtype: Single Family Residence
Materials
- Aluminum Siding
- Foundation: Block
- Roof: Asphalt,Fiberglass
Condition
- Year built: 1901
Utilities & green energy
- Sewer: Public Sewer
- Water: Public
Community & neighborhood
Location
- Region: Ravenna
- Subdivision: Wilson S W
Other
Other facts
- Listing terms: Cash,Conventional
Price history
| Date | Event | Price |
|---|---|---|
| 11/15/2024 | Sold | $154,000-2.2%$100/sqft |
Source: | ||
| 7/20/2024 | Pending sale | $157,500$102/sqft |
Source: | ||
| 7/9/2024 | Listed for sale | $157,500+12.6%$102/sqft |
Source: | ||
| 8/19/2022 | Sold | $139,900+0.6%$91/sqft |
Source: | ||
| 7/8/2022 | Pending sale | $139,000$90/sqft |
Source: | ||
Public tax history
| Year | Property taxes | Tax assessment |
|---|---|---|
| 2024 | $2,513 +26% | $49,460 +64.6% |
| 2023 | $1,995 +75.6% | $30,040 |
| 2022 | $1,136 +1.5% | $30,040 |
Find assessor info on the county website
Neighborhood: 44266
Nearby schools
GreatSchools rating
- NAWillyard Elementary SchoolGrades: 1-2Distance: 1 mi
- 3/10Brown Middle SchoolGrades: 5-9Distance: 2 mi
- 5/10Ravenna High SchoolGrades: 9-12Distance: 2.3 mi
Schools provided by the listing agent
- District: Ravenna CSD - 6706
Source: MLS Now. This data may not be complete. We recommend contacting the local school district to confirm school assignments for this home.
Get a cash offer in 3 minutes
Find out how much your home could sell for in as little as 3 minutes with a no-obligation cash offer.
Estimated market value
$170,700
