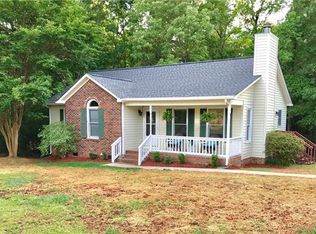Closed
$270,000
4409 Homestead Rd, Rock Hill, SC 29732
3beds
1,232sqft
Single Family Residence
Built in 1996
1 Acres Lot
$271,100 Zestimate®
$219/sqft
$1,836 Estimated rent
Home value
$271,100
$258,000 - $285,000
$1,836/mo
Zestimate® history
Loading...
Owner options
Explore your selling options
What's special
Back on the market and a new lower price! 3 Br, 2 bath home with many bonuses! 1 acre private lot, paved driveway with carport, rocking chair front porch, nice rear deck, storage building w/ electricity! New paint inside, large living room with wood burning f/p, updated kitchen has stainless steel appliances (new dishwasher, new microwave and new refrigerator with icemaker), Stove is 2 yrs old, Laundry w/ older washer/dryer, 3 yr old gas HW heater. Hall bath has new vinyl, Master BR has tray ceiling, large closet and private bath with walk in shower. Excellent location right off Mt Gallant Rd near Ebenezer Park, No Subdivision/No HOA fees/NO City Taxes. Recently inspected and passed FHA appraisal/inspection. Roof & Septic checked out good. HVAC gas pack is old but works. Seller willing to pay for NEW HVAC AT closing with full price offer. Seller is working on some of the repairs noted on the home inspection. Seller is willing to negotiate with any serious buyer.
Zillow last checked: 8 hours ago
Listing updated: June 24, 2025 at 02:52pm
Listing Provided by:
Daniel Gaffney danielgaffney0730@gmail.com,
Kimberly Gaffney and Associates Realty LLC,
Kimberly Gaffney,
Kimberly Gaffney and Associates Realty LLC
Bought with:
Noah Gammons
Coldwell Banker Realty
Source: Canopy MLS as distributed by MLS GRID,MLS#: 4255629
Facts & features
Interior
Bedrooms & bathrooms
- Bedrooms: 3
- Bathrooms: 2
- Full bathrooms: 2
- Main level bedrooms: 3
Primary bedroom
- Features: Ceiling Fan(s), En Suite Bathroom, Tray Ceiling(s)
- Level: Main
Bedroom s
- Features: Ceiling Fan(s)
- Level: Main
Dining area
- Level: Main
Kitchen
- Level: Main
Laundry
- Level: Main
Living room
- Features: Ceiling Fan(s), Vaulted Ceiling(s)
- Level: Main
Heating
- Forced Air, Heat Pump, Natural Gas
Cooling
- Central Air, Electric
Appliances
- Included: Dishwasher, Disposal, Dryer, Electric Oven, Electric Range, Gas Water Heater, Ice Maker, Microwave, Plumbed For Ice Maker, Refrigerator with Ice Maker, Washer, Washer/Dryer
- Laundry: Electric Dryer Hookup, In Kitchen, Laundry Closet, Washer Hookup
Features
- Walk-In Closet(s)
- Flooring: Carpet, Laminate, Tile, Vinyl
- Doors: Insulated Door(s), Sliding Doors
- Windows: Insulated Windows, Storm Window(s)
- Has basement: No
- Attic: Pull Down Stairs
- Fireplace features: Living Room, Wood Burning
Interior area
- Total structure area: 1,232
- Total interior livable area: 1,232 sqft
- Finished area above ground: 1,232
- Finished area below ground: 0
Property
Parking
- Total spaces: 2
- Parking features: Detached Carport, Driveway
- Carport spaces: 2
- Has uncovered spaces: Yes
- Details: Paved, oversized driveway and detached covered 2 car carport (metal)
Features
- Levels: One
- Stories: 1
- Patio & porch: Deck, Front Porch, Side Porch
- Exterior features: Storage
- Waterfront features: None
Lot
- Size: 1 Acres
- Dimensions: 112 x 442 x 84 x 436
- Features: Private, Rolling Slope, Wooded
Details
- Additional structures: Outbuilding, Shed(s)
- Parcel number: 5850000110
- Zoning: RC-I
- Special conditions: Standard
Construction
Type & style
- Home type: SingleFamily
- Architectural style: Contemporary,Ranch
- Property subtype: Single Family Residence
Materials
- Brick Partial, Vinyl
- Foundation: Slab
- Roof: Shingle
Condition
- New construction: No
- Year built: 1996
Utilities & green energy
- Sewer: Septic Installed
- Water: Well
- Utilities for property: Cable Available, Wired Internet Available
Community & neighborhood
Security
- Security features: Carbon Monoxide Detector(s), Smoke Detector(s)
Location
- Region: Rock Hill
- Subdivision: None
Other
Other facts
- Listing terms: Cash,Conventional,FHA,VA Loan
- Road surface type: Concrete, Paved
Price history
| Date | Event | Price |
|---|---|---|
| 6/24/2025 | Sold | $270,000-10%$219/sqft |
Source: | ||
| 5/31/2025 | Price change | $299,900-2%$243/sqft |
Source: | ||
| 5/7/2025 | Listed for sale | $305,900+477.2%$248/sqft |
Source: | ||
| 8/10/1998 | Sold | $53,000+17.8%$43/sqft |
Source: Public Record Report a problem | ||
| 5/21/1998 | Sold | $45,000$37/sqft |
Source: Public Record Report a problem | ||
Public tax history
| Year | Property taxes | Tax assessment |
|---|---|---|
| 2025 | -- | $5,025 +15% |
| 2024 | $332 -2.5% | $4,370 |
| 2023 | $341 -0.3% | $4,370 |
Find assessor info on the county website
Neighborhood: 29732
Nearby schools
GreatSchools rating
- 8/10Mount Gallant Elementary SchoolGrades: K-5Distance: 0.8 mi
- 5/10Dutchman Creek Middle SchoolGrades: 6-8Distance: 1 mi
- 6/10Northwestern High SchoolGrades: 9-12Distance: 4.7 mi
Schools provided by the listing agent
- Elementary: Mount Gallant
- Middle: Dutchman Creek
- High: Northwestern
Source: Canopy MLS as distributed by MLS GRID. This data may not be complete. We recommend contacting the local school district to confirm school assignments for this home.
Get a cash offer in 3 minutes
Find out how much your home could sell for in as little as 3 minutes with a no-obligation cash offer.
Estimated market value
$271,100
Get a cash offer in 3 minutes
Find out how much your home could sell for in as little as 3 minutes with a no-obligation cash offer.
Estimated market value
$271,100

