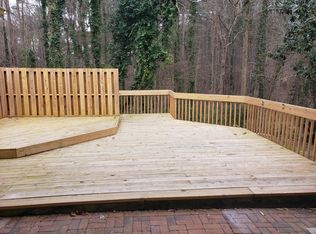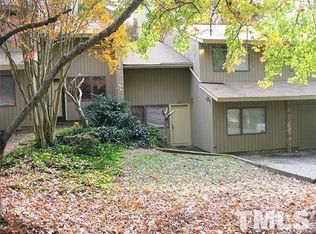This beautiful end unit townhome inside the Beltline with first floor bedroom has been fully renovated with a new kitchen, Corian counter tops, laminate hardwood flooring, carpets, bathroom vanities, ceiling fans, newly tiled fire place and more! Unit has a master bedroom with his and her closets and a full on suite. Direct access to a huge private deck and storage unit from the kitchen and dining room. This townhouse is a must see! New oven installed 8/17/17.
This property is off market, which means it's not currently listed for sale or rent on Zillow. This may be different from what's available on other websites or public sources.

