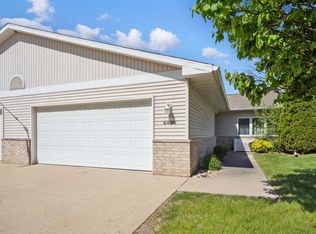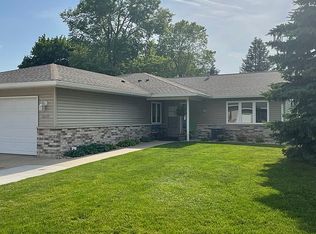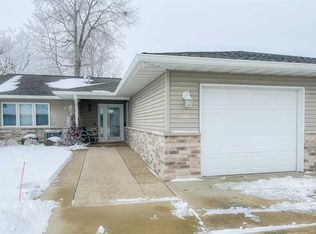Sold for $210,000 on 12/17/24
$210,000
4409 Reflection Ln, Waterloo, IA 50701
2beds
1,286sqft
Condominium
Built in 2000
-- sqft lot
$211,800 Zestimate®
$163/sqft
$1,282 Estimated rent
Home value
$211,800
$189,000 - $237,000
$1,282/mo
Zestimate® history
Loading...
Owner options
Explore your selling options
What's special
Step into your dream of maintenance-free living in this enchanting “55 and over” condo, where comfort meets charm. This thoughtfully designed sanctuary boasts a kitchen that’s both functional and stylish, featuring solid surface countertops and a custom tiled backsplash framed by rich oak cabinetry. Picture yourself enjoying morning coffee at the breakfast bar in the eat-in kitchen, complete with a convenient storage/laundry closet that houses your washer and dryer. Everything you need is just a heartbeat away. The open flow from the kitchen to the dining area leads you to a spacious two-stall attached garage, offering extra storage for all your treasures. The generous living room, the heart of this home, invites you to relax with its expansive window French door, opening to a delightful patio, perfect for enjoying warm evenings under the stars. Retreat to the master bedroom, your private haven, featuring a walk-in closet and a sleek ¾ bathroom with a nice sized shower. A second full bathroom is conveniently located nearby, accompanying another generously sized bedroom that can easily transform into a cozy guest room or a vibrant office space. Surrounded by meticulously landscaped grounds in the beautiful Guernsey Park area, this condo isn’t just a home; it’s a lifestyle waiting to be embraced. Don’t miss the opportunity to call this enchanting retreat your own. Schedule your private showing today and step into your new beginning!
Zillow last checked: 8 hours ago
Listing updated: January 01, 2025 at 03:04am
Listed by:
Kathy Albert, Gri,Crs 319-239-9949,
Oakridge Real Estate,
Sue Willett 319-830-2486,
Oakridge Real Estate
Bought with:
Kathy Albert, Gri,Crs, B06753
Oakridge Real Estate
Source: Northeast Iowa Regional BOR,MLS#: 20244914
Facts & features
Interior
Bedrooms & bathrooms
- Bedrooms: 2
- Bathrooms: 2
- Full bathrooms: 1
- 3/4 bathrooms: 1
Primary bedroom
- Level: Main
Other
- Level: Upper
Other
- Level: Main
Other
- Level: Lower
Dining room
- Level: Main
Kitchen
- Level: Main
Living room
- Level: Main
Heating
- Forced Air, Natural Gas
Cooling
- Central Air
Appliances
- Included: Built-In Range, Dishwasher, Dryer, Disposal, Refrigerator, Washer, Gas Water Heater
- Laundry: 1st Floor, Laundry Closet
Features
- Basement: None
- Has fireplace: No
- Fireplace features: None
Interior area
- Total interior livable area: 1,286 sqft
- Finished area below ground: 0
Property
Parking
- Total spaces: 2
- Parking features: 2 Stall, Attached Garage
- Has attached garage: Yes
- Carport spaces: 2
Features
- Patio & porch: Patio
Lot
- Size: 5,227 sqft
- Features: Landscaped, Corner Lot
Details
- Parcel number: 881311152049
- Zoning: R-4
- Special conditions: Standard
Construction
Type & style
- Home type: Condo
- Property subtype: Condominium
Materials
- Vinyl Siding
- Roof: Shingle,Asphalt
Condition
- Year built: 2000
Utilities & green energy
- Sewer: Public Sewer
- Water: Public
Community & neighborhood
Location
- Region: Waterloo
HOA & financial
HOA
- Has HOA: Yes
- HOA fee: $300 monthly
Other
Other facts
- Road surface type: Concrete, Hard Surface Road
Price history
| Date | Event | Price |
|---|---|---|
| 12/17/2024 | Sold | $210,000-4.3%$163/sqft |
Source: | ||
| 11/10/2024 | Pending sale | $219,500$171/sqft |
Source: | ||
| 11/2/2024 | Listed for sale | $219,500$171/sqft |
Source: | ||
| 11/1/2024 | Listing removed | $219,500$171/sqft |
Source: | ||
| 10/30/2024 | Listed for sale | $219,500+8.7%$171/sqft |
Source: | ||
Public tax history
| Year | Property taxes | Tax assessment |
|---|---|---|
| 2024 | $3,429 +9.8% | $189,030 |
| 2023 | $3,123 +2.8% | $189,030 +22.4% |
| 2022 | $3,038 +2.8% | $154,460 |
Find assessor info on the county website
Neighborhood: 50701
Nearby schools
GreatSchools rating
- 8/10Orange Elementary SchoolGrades: PK-5Distance: 1.7 mi
- 6/10Hoover Middle SchoolGrades: 6-8Distance: 1.7 mi
- 3/10West High SchoolGrades: 9-12Distance: 1.6 mi
Schools provided by the listing agent
- Elementary: Orange Elementary
- Middle: Hoover Intermediate
- High: West High
Source: Northeast Iowa Regional BOR. This data may not be complete. We recommend contacting the local school district to confirm school assignments for this home.

Get pre-qualified for a loan
At Zillow Home Loans, we can pre-qualify you in as little as 5 minutes with no impact to your credit score.An equal housing lender. NMLS #10287.


