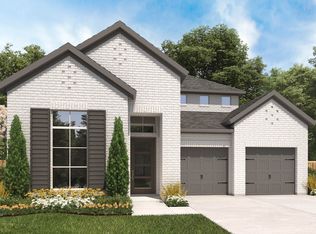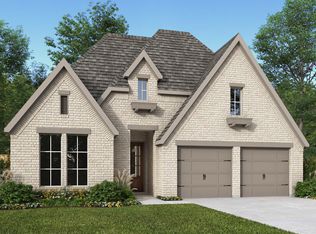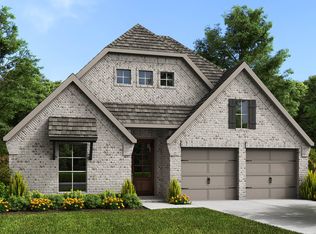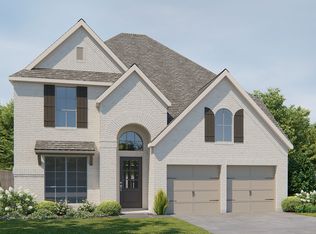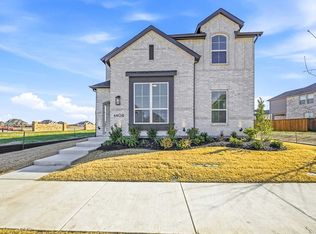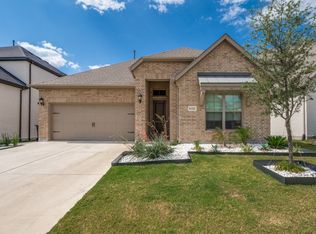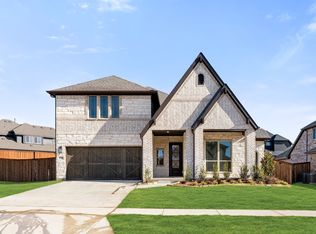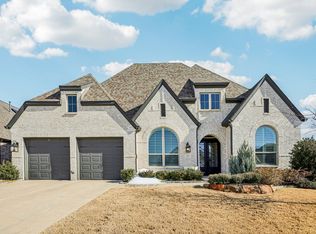4409 Script St, Celina, TX 75078
What's special
- 160 days |
- 173 |
- 12 |
Zillow last checked: 8 hours ago
Listing updated: February 08, 2026 at 03:04pm
Dina Verteramo 0523468 888-524-3182,
HIGHLAND HOMES REALTY
Travel times
Schedule tour
Select your preferred tour type — either in-person or real-time video tour — then discuss available options with the builder representative you're connected with.
Facts & features
Interior
Bedrooms & bathrooms
- Bedrooms: 4
- Bathrooms: 3
- Full bathrooms: 3
Primary bedroom
- Level: Second
- Dimensions: 15 x 12
Bedroom
- Level: First
- Dimensions: 10 x 11
Bedroom
- Level: Second
- Dimensions: 11 x 10
Bedroom
- Level: Second
- Dimensions: 10 x 11
Primary bathroom
- Level: Second
- Dimensions: 9 x 11
Dining room
- Level: First
- Dimensions: 10 x 15
Kitchen
- Level: First
- Dimensions: 12 x 17
Living room
- Level: First
- Dimensions: 16 x 17
Loft
- Level: Second
- Dimensions: 12 x 15
Office
- Level: First
- Dimensions: 11 x 10
Heating
- Central, Natural Gas, Zoned
Cooling
- Central Air, Ceiling Fan(s), Electric, Zoned
Appliances
- Included: Dishwasher, Electric Oven, Gas Cooktop, Disposal, Gas Water Heater, Ice Maker, Microwave, Tankless Water Heater, Vented Exhaust Fan
- Laundry: Washer Hookup, Electric Dryer Hookup, Laundry in Utility Room
Features
- Double Vanity, Eat-in Kitchen, High Speed Internet, Kitchen Island, Open Floorplan, Pantry, Cable TV, Walk-In Closet(s)
- Flooring: Carpet, Ceramic Tile, Wood
- Has basement: No
- Has fireplace: No
Interior area
- Total interior livable area: 2,454 sqft
Video & virtual tour
Property
Parking
- Total spaces: 2
- Parking features: Garage, Garage Faces Rear
- Attached garage spaces: 2
Features
- Levels: Two
- Stories: 2
- Patio & porch: Covered
- Pool features: None, Community
- Fencing: Back Yard,Fenced,Gate,Wood
Lot
- Size: 4,791.6 Square Feet
- Features: Interior Lot, Landscaped, Sprinkler System
Details
- Parcel number: R1058515
Construction
Type & style
- Home type: SingleFamily
- Architectural style: Traditional,Detached
- Property subtype: Single Family Residence
Materials
- Brick
- Foundation: Slab
- Roof: Composition
Condition
- New construction: Yes
- Year built: 2026
Details
- Builder name: Highland Homes
Utilities & green energy
- Sewer: Public Sewer
- Water: Public
- Utilities for property: Sewer Available, Underground Utilities, Water Available, Cable Available
Green energy
- Energy efficient items: Appliances, HVAC, Insulation, Thermostat, Water Heater, Windows
- Water conservation: Green Infrastructure, Low-Flow Fixtures, Water-Smart Landscaping
Community & HOA
Community
- Features: Clubhouse, Fitness Center, Fishing, Pool, Community Mailbox, Curbs, Sidewalks
- Security: Smoke Detector(s)
- Subdivision: Mosaic: 40ft. lots
HOA
- Has HOA: Yes
- Services included: All Facilities, Association Management, Maintenance Grounds, Maintenance Structure
- HOA fee: $148 monthly
- HOA name: CCMCNET
- HOA phone: 469-246-3500
Location
- Region: Celina
Financial & listing details
- Price per square foot: $244/sqft
- Date on market: 9/17/2025
- Cumulative days on market: 161 days
- Listing terms: Cash,Conventional,FHA,Texas Vet,VA Loan
About the community
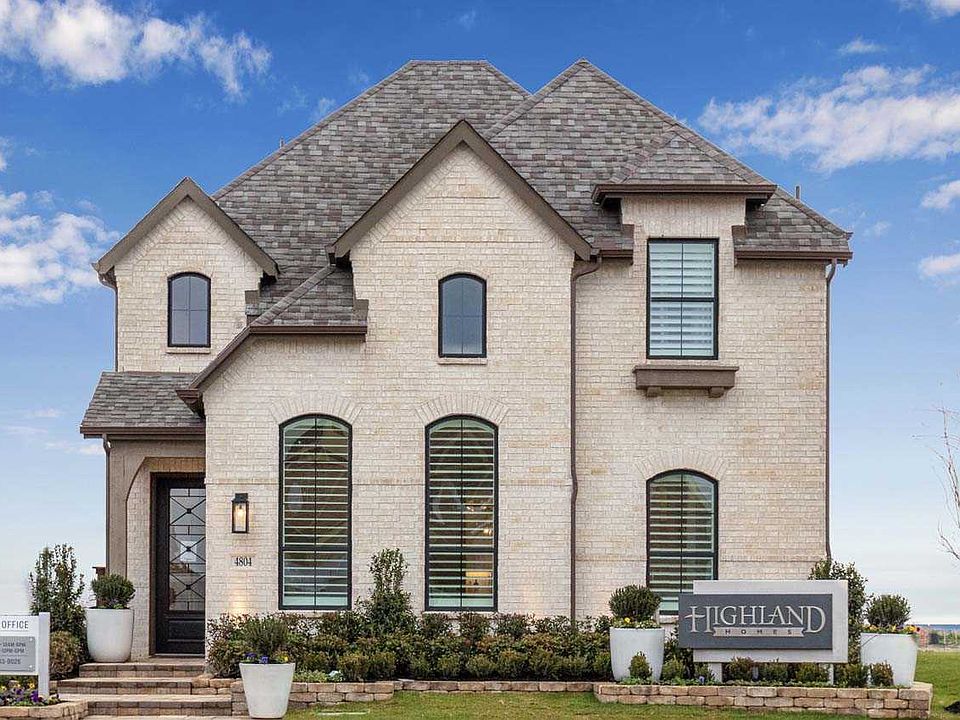
$20K + Kitchen Upgrade Event Limited Time Savings!
Get $20K towards closing costs plus New Kitchen Upgrade Event: December 29th - March 31st. See Sales Counselor for details!Source: Highland Homes
7 homes in this community
Available homes
| Listing | Price | Bed / bath | Status |
|---|---|---|---|
Current home: 4409 Script St | $599,008 | 4 bed / 3 bath | Available |
| 4520 Script St | $589,990 | 4 bed / 3 bath | Move-in ready |
| 3928 Infinity Ln | $569,800 | 4 bed / 3 bath | Available |
| 3909 Script St | $576,910 | 4 bed / 3 bath | Available |
| 3913 Script St | $587,965 | 5 bed / 3 bath | Available |
| 4408 Daisy Ln | $599,880 | 4 bed / 3 bath | Available |
| 4436 Daisy Ln | $612,738 | 4 bed / 3 bath | Available |
Source: Highland Homes
Contact builder

By pressing Contact builder, you agree that Zillow Group and other real estate professionals may call/text you about your inquiry, which may involve use of automated means and prerecorded/artificial voices and applies even if you are registered on a national or state Do Not Call list. You don't need to consent as a condition of buying any property, goods, or services. Message/data rates may apply. You also agree to our Terms of Use.
Learn how to advertise your homesEstimated market value
$584,000
$555,000 - $613,000
$3,358/mo
Price history
| Date | Event | Price |
|---|---|---|
| 1/13/2026 | Price change | $599,008-0.7%$244/sqft |
Source: NTREIS #21063015 Report a problem | ||
| 1/12/2026 | Price change | $603,225-2.4%$246/sqft |
Source: NTREIS #21063015 Report a problem | ||
| 1/6/2026 | Price change | $618,225+0.8%$252/sqft |
Source: NTREIS #21063015 Report a problem | ||
| 12/30/2025 | Price change | $613,225-0.1%$250/sqft |
Source: NTREIS #21063015 Report a problem | ||
| 12/16/2025 | Price change | $613,595+0.1%$250/sqft |
Source: NTREIS #21063015 Report a problem | ||
Public tax history
$20K + Kitchen Upgrade Event Limited Time Savings!
Get $20K towards closing costs plus New Kitchen Upgrade Event: December 29th - March 31st. See Sales Counselor for details!Source: Highland HomesMonthly payment
Neighborhood: 75078
Nearby schools
GreatSchools rating
- 8/10MRS Jerry Bryant Elementary SchoolGrades: PK-5Distance: 1.7 mi
- 8/10William Rushing MiddleGrades: 6-8Distance: 2.2 mi
- 7/10Prosper High SchoolGrades: 9-12Distance: 2.9 mi
Schools provided by the builder
- Elementary: Virgie Smothermon Elementary ('25-'26)
- Middle: Moseley Middle School ('25-'26)
- High: Richland High School
- District: Prosper ISD
Source: Highland Homes. This data may not be complete. We recommend contacting the local school district to confirm school assignments for this home.
