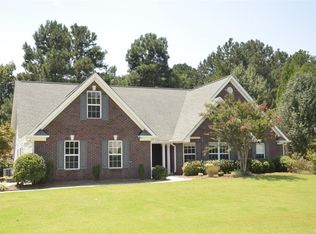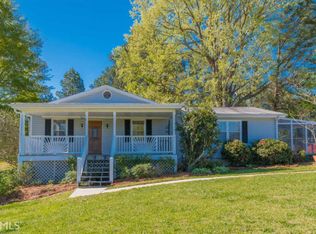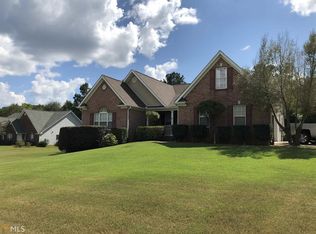Closed
$565,000
4409 Shiloh Rd, Loganville, GA 30052
4beds
2,739sqft
Single Family Residence, Residential
Built in 1900
14.4 Acres Lot
$564,300 Zestimate®
$206/sqft
$2,749 Estimated rent
Home value
$564,300
$457,000 - $694,000
$2,749/mo
Zestimate® history
Loading...
Owner options
Explore your selling options
What's special
Extremely rare opportunity to own a historic farmhouse on over 14 acres in Loganville, blending timeless charm with modern updates. This home features a private in-ground pool, outdoor fireplace, pasture land ready for horses, and a pond at the back of the property. Perfect for outdoor enthusiasts, the property offers hunting, ATV adventures, and ample privacy. Inside, the home is complete with a spacious den with a view out to the pool, a nicely sized kitchen with granite countertops and stainless steel appliances, and rustic hardwood floors. The main-level master suite includes a large tile shower and double vanities, while three additional bedrooms and an updated bathroom are upstairs. With four fireplaces and dedicated office and dining spaces, this home combines historic charm with contemporary comforts. With a little TLC and your own personal touches, you can turn this one of a kind property into your dream home! Also, this property is just minutes away from Loganville High School and Loganville Middle School! *Back on the market at no fault of seller and listed below appraised value!* *Lot lines shown in photos are approximate and not representative of a professional survey.*
Zillow last checked: 8 hours ago
Listing updated: June 28, 2025 at 10:58pm
Listing Provided by:
Chase Scroggins,
Real Broker, LLC. 404-680-4324
Bought with:
BONNIE CATO, 172087
RE/MAX Center
Source: FMLS GA,MLS#: 7487293
Facts & features
Interior
Bedrooms & bathrooms
- Bedrooms: 4
- Bathrooms: 3
- Full bathrooms: 3
- Main level bathrooms: 2
- Main level bedrooms: 1
Primary bedroom
- Features: Master on Main
- Level: Master on Main
Bedroom
- Features: Master on Main
Primary bathroom
- Features: Double Vanity, Shower Only
Dining room
- Features: Separate Dining Room
Kitchen
- Features: Cabinets White, Kitchen Island, Pantry Walk-In, Stone Counters
Heating
- Central
Cooling
- Central Air
Appliances
- Included: Dishwasher, Electric Range, Refrigerator
- Laundry: Main Level
Features
- Double Vanity, Entrance Foyer, High Ceilings 10 ft Main
- Flooring: Hardwood, Tile
- Windows: Shutters
- Basement: None
- Number of fireplaces: 4
- Fireplace features: Brick
- Common walls with other units/homes: No Common Walls
Interior area
- Total structure area: 2,739
- Total interior livable area: 2,739 sqft
- Finished area above ground: 2,739
- Finished area below ground: 0
Property
Parking
- Parking features: Driveway, Parking Pad
- Has uncovered spaces: Yes
Accessibility
- Accessibility features: None
Features
- Levels: Two
- Stories: 2
- Patio & porch: Front Porch
- Exterior features: Courtyard
- Pool features: In Ground, Pool Cover
- Spa features: None
- Fencing: Back Yard,Front Yard
- Has view: Yes
- View description: Rural
- Waterfront features: None, Pond
- Body of water: None
Lot
- Size: 14.40 Acres
- Features: Back Yard, Pasture
Details
- Additional structures: Shed(s)
- Parcel number: C039000000017000
- Other equipment: None
- Horses can be raised: Yes
- Horse amenities: Pasture
Construction
Type & style
- Home type: SingleFamily
- Architectural style: Farmhouse,Traditional
- Property subtype: Single Family Residence, Residential
Materials
- HardiPlank Type
- Foundation: Pillar/Post/Pier
- Roof: Shingle
Condition
- Resale
- New construction: No
- Year built: 1900
Utilities & green energy
- Electric: None
- Sewer: Septic Tank
- Water: Public
- Utilities for property: None
Green energy
- Energy efficient items: None
- Energy generation: None
Community & neighborhood
Security
- Security features: None
Community
- Community features: None
Location
- Region: Loganville
- Subdivision: None
HOA & financial
HOA
- Has HOA: No
Other
Other facts
- Road surface type: Paved
Price history
| Date | Event | Price |
|---|---|---|
| 6/20/2025 | Sold | $565,000-9.6%$206/sqft |
Source: | ||
| 5/30/2025 | Pending sale | $625,000$228/sqft |
Source: | ||
| 3/27/2025 | Price change | $625,000-3.8%$228/sqft |
Source: | ||
| 2/10/2025 | Listed for sale | $650,000$237/sqft |
Source: | ||
| 11/27/2024 | Pending sale | $650,000$237/sqft |
Source: | ||
Public tax history
| Year | Property taxes | Tax assessment |
|---|---|---|
| 2024 | $4,855 +1.8% | $200,020 +7% |
| 2023 | $4,771 +1.8% | $186,940 +9.2% |
| 2022 | $4,688 +14.9% | $171,140 +21.3% |
Find assessor info on the county website
Neighborhood: 30052
Nearby schools
GreatSchools rating
- 9/10Loganville Elementary SchoolGrades: PK-5Distance: 0.6 mi
- 6/10Loganville Middle SchoolGrades: 6-8Distance: 0.5 mi
- 9/10Loganville High SchoolGrades: 9-12Distance: 1.7 mi
Schools provided by the listing agent
- Elementary: Loganville
- Middle: Loganville
- High: Loganville
Source: FMLS GA. This data may not be complete. We recommend contacting the local school district to confirm school assignments for this home.
Get a cash offer in 3 minutes
Find out how much your home could sell for in as little as 3 minutes with a no-obligation cash offer.
Estimated market value
$564,300
Get a cash offer in 3 minutes
Find out how much your home could sell for in as little as 3 minutes with a no-obligation cash offer.
Estimated market value
$564,300


