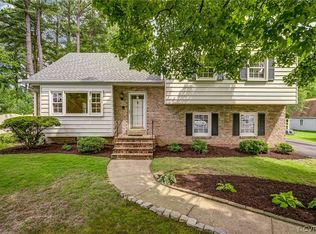Sold for $343,000
$343,000
4409 Wistar Rd, Henrico, VA 23228
4beds
2,106sqft
Single Family Residence
Built in 1971
0.25 Acres Lot
$431,800 Zestimate®
$163/sqft
$2,557 Estimated rent
Home value
$431,800
$410,000 - $453,000
$2,557/mo
Zestimate® history
Loading...
Owner options
Explore your selling options
What's special
Nestled in a charming neighborhood, this well-maintained three-bedroom, 2.5-bath home offers a perfect blend of comfort and modern updates. Hardwood floors flow throughout most of the home. The updated kitchen features stone countertops and stainless steel appliances, while the updated bathrooms offer a fresh feel. The inviting living room is filled with natural light from a large picture window, creating a bright and welcoming space. A spacious great room, complete with a wood-burning fireplace, offers additional living space, with a roughed-in bathroom ready for your finishing touches. The bedrooms are all generous in size with the primary having its own on-suite bath. Step outside to enjoy the expansive, fenced-in backyard, shaded by mature trees—an ideal setting for relaxation or entertaining. The paved driveway adds convenience, rounding out the many features of this home. Don’t miss this incredible opportunity!
Zillow last checked: 8 hours ago
Listing updated: April 16, 2025 at 07:33am
Listed by:
Kiernan Ziletti 804-592-8607,
Small & Associates
Bought with:
Mahmud Chowdhury, 0225090795
Freedom 1 Realty
Source: CVRMLS,MLS#: 2505162 Originating MLS: Central Virginia Regional MLS
Originating MLS: Central Virginia Regional MLS
Facts & features
Interior
Bedrooms & bathrooms
- Bedrooms: 4
- Bathrooms: 2
- Full bathrooms: 2
Primary bedroom
- Description: HW floors, En-Suite bath
- Level: Second
- Dimensions: 11.10 x 14.8
Bedroom 2
- Description: HW floors, Window, Closet
- Level: Second
- Dimensions: 11.4 x 9.2
Bedroom 3
- Description: HW floors, Window, Closet
- Level: Second
- Dimensions: 10.9 x 11.4
Additional room
- Description: Carpet, Window, Walk up
- Level: Second
- Dimensions: 15.3 x 11.9
Dining room
- Description: HW floors, windows
- Level: First
- Dimensions: 10.7 x 11.9
Other
- Description: Shower
- Level: Second
Great room
- Description: Tile Floor, Wood burning fireplace, laundry room
- Level: First
- Dimensions: 9.0 x 22.0
Kitchen
- Description: Tile, Granite Counters, SS Appliances
- Level: First
- Dimensions: 11.9 x 10.9
Living room
- Description: HW Floors, Picture window
- Level: First
- Dimensions: 16.8 x 12.3
Heating
- Electric, Heat Pump
Cooling
- Central Air
Appliances
- Included: Dryer, Dishwasher, Exhaust Fan, Electric Cooking, Gas Water Heater, Microwave, Oven, Refrigerator, Water Heater, Washer
Features
- Bathroom Rough-In, Ceiling Fan(s), Dining Area, Separate/Formal Dining Room, Eat-in Kitchen, Fireplace, High Speed Internet, Bath in Primary Bedroom, Recessed Lighting, Solid Surface Counters, Wired for Data, Paneling/Wainscoting
- Flooring: Laminate, Tile, Wood
- Basement: Crawl Space
- Attic: Partially Finished,Walk-up
- Number of fireplaces: 1
- Fireplace features: Masonry
Interior area
- Total interior livable area: 2,106 sqft
- Finished area above ground: 2,106
Property
Parking
- Parking features: Driveway, No Garage, Paved
- Has uncovered spaces: Yes
Features
- Levels: Three Or More,Multi/Split
- Stories: 4
- Patio & porch: Front Porch
- Exterior features: Paved Driveway
- Pool features: None
- Fencing: Back Yard,Fenced
Lot
- Size: 0.25 Acres
- Features: Level
Details
- Additional structures: Shed(s)
- Parcel number: 7697512868
- Zoning description: R3
Construction
Type & style
- Home type: SingleFamily
- Architectural style: Tri-Level
- Property subtype: Single Family Residence
Materials
- Brick, Brick Veneer, Drywall
- Foundation: Slab
- Roof: Shingle
Condition
- Resale
- New construction: No
- Year built: 1971
Utilities & green energy
- Sewer: Public Sewer
- Water: Public
Community & neighborhood
Community
- Community features: Curbs, Gutter(s), Sidewalks
Location
- Region: Henrico
- Subdivision: Wistar Village
Other
Other facts
- Ownership: Individuals
- Ownership type: Sole Proprietor
Price history
| Date | Event | Price |
|---|---|---|
| 5/13/2025 | Listing removed | $2,400$1/sqft |
Source: Zillow Rentals Report a problem | ||
| 4/30/2025 | Listed for rent | $2,400$1/sqft |
Source: Zillow Rentals Report a problem | ||
| 4/15/2025 | Sold | $343,000+5.6%$163/sqft |
Source: | ||
| 3/16/2025 | Pending sale | $324,950$154/sqft |
Source: | ||
| 3/10/2025 | Listed for sale | $324,950$154/sqft |
Source: | ||
Public tax history
| Year | Property taxes | Tax assessment |
|---|---|---|
| 2024 | $2,377 +6.3% | $279,600 +6.3% |
| 2023 | $2,236 +12.3% | $263,000 +12.3% |
| 2022 | $1,991 +5.8% | $234,200 +8.3% |
Find assessor info on the county website
Neighborhood: 23228
Nearby schools
GreatSchools rating
- 3/10Johnson Elementary SchoolGrades: PK-5Distance: 1.4 mi
- 3/10Brookland Middle SchoolGrades: 6-8Distance: 2.1 mi
- 3/10Tucker High SchoolGrades: 9-12Distance: 2 mi
Schools provided by the listing agent
- Elementary: Johnson
- Middle: Brookland
- High: Tucker
Source: CVRMLS. This data may not be complete. We recommend contacting the local school district to confirm school assignments for this home.
Get a cash offer in 3 minutes
Find out how much your home could sell for in as little as 3 minutes with a no-obligation cash offer.
Estimated market value
$431,800
