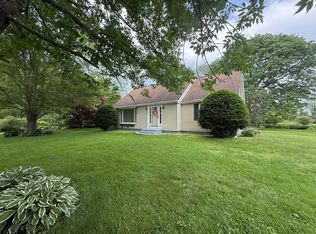Sold for $426,000 on 05/23/25
$426,000
441 Allen Hill Road, Brooklyn, CT 06234
4beds
2,526sqft
Single Family Residence
Built in 1970
0.95 Acres Lot
$444,200 Zestimate®
$169/sqft
$3,358 Estimated rent
Home value
$444,200
$302,000 - $653,000
$3,358/mo
Zestimate® history
Loading...
Owner options
Explore your selling options
What's special
Highest & Best Deadline - Monday, April 14 at 1 PM: This charming 4-bedroom, 3-bath ranch offers stunning sunset views over a picturesque field from the three-season room and deck, creating the perfect setting for relaxation. Inside, you'll find hardwood floors throughout, a spacious kitchen with stainless steel appliances and maple cabinets, a dining room, and a cozy living room. The primary suite features an en suite bath, while two guest bedrooms and a full bath complete the main level. A breezeway connects the kitchen to the garage, where a workbench awaits your projects. Downstairs, the family room boasts a fireplace and slider to a patio, alongside a large bedroom, full bath, and potential in-law setup. With a Buderus boiler for efficiency and easy access to Rt. 6, Rt. 205, I-395, shopping, and dining, this home is a must-see! Audio/visual surveillance on premises
Zillow last checked: 8 hours ago
Listing updated: May 27, 2025 at 06:10am
Listed by:
Kara A. Mazzola 860-933-7337,
First Choice Realty 860-779-7460
Bought with:
Maria F. Marcotte, RES.0786242
RE/MAX One
Source: Smart MLS,MLS#: 24081072
Facts & features
Interior
Bedrooms & bathrooms
- Bedrooms: 4
- Bathrooms: 3
- Full bathrooms: 3
Primary bedroom
- Level: Main
Bedroom
- Level: Main
Bedroom
- Level: Main
Bedroom
- Level: Lower
Dining room
- Level: Main
Family room
- Level: Lower
Kitchen
- Level: Main
Living room
- Level: Main
Heating
- Baseboard, Oil
Cooling
- None
Appliances
- Included: Oven/Range, Refrigerator, Dishwasher, Water Heater
Features
- Basement: Full,Finished,Interior Entry
- Attic: Pull Down Stairs
- Has fireplace: No
Interior area
- Total structure area: 2,526
- Total interior livable area: 2,526 sqft
- Finished area above ground: 1,478
- Finished area below ground: 1,048
Property
Parking
- Total spaces: 2
- Parking features: Attached, Garage Door Opener
- Attached garage spaces: 2
Features
- Patio & porch: Deck
Lot
- Size: 0.95 Acres
- Features: Open Lot
Details
- Parcel number: 1673265
- Zoning: RA
Construction
Type & style
- Home type: SingleFamily
- Architectural style: Ranch
- Property subtype: Single Family Residence
Materials
- Vinyl Siding
- Foundation: Concrete Perimeter
- Roof: Asphalt
Condition
- New construction: No
- Year built: 1970
Utilities & green energy
- Sewer: Septic Tank
- Water: Well
- Utilities for property: Cable Available
Community & neighborhood
Location
- Region: Brooklyn
- Subdivision: Allen Hill
Price history
| Date | Event | Price |
|---|---|---|
| 5/23/2025 | Sold | $426,000+13.6%$169/sqft |
Source: | ||
| 5/12/2025 | Pending sale | $375,000$148/sqft |
Source: | ||
| 4/12/2025 | Listed for sale | $375,000+58.9%$148/sqft |
Source: | ||
| 11/21/2017 | Sold | $236,000+74.6%$93/sqft |
Source: | ||
| 5/11/2017 | Sold | $135,135+30.6%$53/sqft |
Source: Public Record Report a problem | ||
Public tax history
| Year | Property taxes | Tax assessment |
|---|---|---|
| 2025 | $6,089 +21.2% | $261,550 +53.8% |
| 2024 | $5,025 +3.3% | $170,100 |
| 2023 | $4,865 +4.8% | $170,100 +0.7% |
Find assessor info on the county website
Neighborhood: 06234
Nearby schools
GreatSchools rating
- 4/10Brooklyn Elementary SchoolGrades: PK-4Distance: 1.1 mi
- 5/10Brooklyn Middle SchoolGrades: 5-8Distance: 1.1 mi

Get pre-qualified for a loan
At Zillow Home Loans, we can pre-qualify you in as little as 5 minutes with no impact to your credit score.An equal housing lender. NMLS #10287.
Sell for more on Zillow
Get a free Zillow Showcase℠ listing and you could sell for .
$444,200
2% more+ $8,884
With Zillow Showcase(estimated)
$453,084