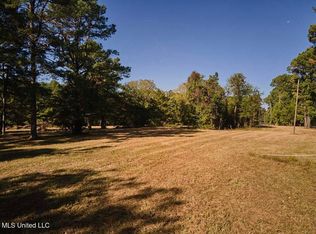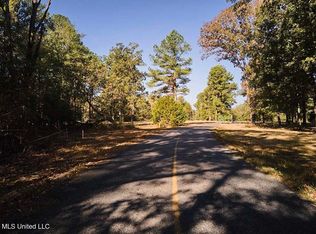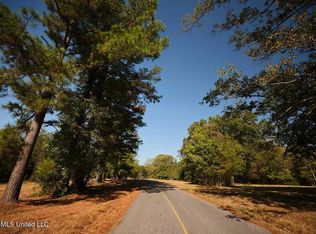Closed
Price Unknown
441 Barksdale Rd, Brandon, MS 39047
4beds
2,552sqft
Residential, Single Family Residence
Built in 2025
2.41 Acres Lot
$560,100 Zestimate®
$--/sqft
$2,967 Estimated rent
Home value
$560,100
$526,000 - $599,000
$2,967/mo
Zestimate® history
Loading...
Owner options
Explore your selling options
What's special
4 Bedrooms/3.5 Bathrooms/3 Car Garage, 2552′ on @ 2.41 acres;
Kitchen includes coffee bar, walk-in pantry, 5 burner gas cooktop, double ovens, and large eating bar;
LVT flooring throughout the home;
Master suite with walk-in closet, tile shower with seat, soaking tub, and access to laundry;
Laundry includes storage with sink and broom closet;
Office with built-in desk;
Large back porch overlooking spacious backyard with patio;
Guest bedrooms with walk-in closets;
Upgraded insulation and 92% AFUE furnace;
10 year transferable foundation warranty;
NO HOA! Covenants restrictions;
Barksdale Ridge is a new subdivision in the increasingly desirable Pisgah School District. BR has fiber internet, natural gas, and public water.
Zillow last checked: 8 hours ago
Listing updated: January 16, 2026 at 01:39pm
Listed by:
Christian Cowan 601-942-3224,
Christian Cowan Realty, LLC
Bought with:
Holly Pace, S52341
Keller Williams
Source: MLS United,MLS#: 4108480
Facts & features
Interior
Bedrooms & bathrooms
- Bedrooms: 4
- Bathrooms: 3
- Full bathrooms: 3
Heating
- Central
Cooling
- Ceiling Fan(s), Central Air
Appliances
- Included: Dishwasher, Double Oven, Exhaust Fan, Gas Cooktop, Microwave, Tankless Water Heater
Features
- Has fireplace: Yes
- Fireplace features: Blower Fan, Gas Log
Interior area
- Total structure area: 2,552
- Total interior livable area: 2,552 sqft
Property
Parking
- Total spaces: 3
- Parking features: Garage Faces Side
- Garage spaces: 3
Features
- Levels: One
- Stories: 1
- Exterior features: See Remarks
Lot
- Size: 2.41 Acres
- Features: Wooded
Details
- Parcel number: Unassigned
Construction
Type & style
- Home type: SingleFamily
- Property subtype: Residential, Single Family Residence
Materials
- Board & Batten Siding, Brick
- Foundation: Post-Tension
- Roof: Architectural Shingles
Condition
- New construction: Yes
- Year built: 2025
Utilities & green energy
- Sewer: Septic Tank
- Water: Public
- Utilities for property: Electricity Connected, Natural Gas Available
Community & neighborhood
Location
- Region: Brandon
- Subdivision: Barksdale Ridge
Price history
| Date | Event | Price |
|---|---|---|
| 1/16/2026 | Sold | -- |
Source: MLS United #4108480 Report a problem | ||
| 12/29/2025 | Pending sale | $575,000$225/sqft |
Source: MLS United #4108480 Report a problem | ||
| 5/7/2025 | Listed for sale | $575,000$225/sqft |
Source: MLS United #4108480 Report a problem | ||
Public tax history
Tax history is unavailable.
Neighborhood: 39047
Nearby schools
GreatSchools rating
- 6/10Pisgah Elementary SchoolGrades: PK-6Distance: 3.8 mi
- 9/10Pisgah High SchoolGrades: 7-12Distance: 3.7 mi
Schools provided by the listing agent
- Elementary: Pisgah
- Middle: Pisgah
- High: Pisgah
Source: MLS United. This data may not be complete. We recommend contacting the local school district to confirm school assignments for this home.


