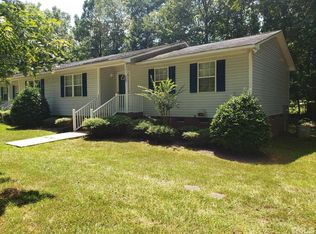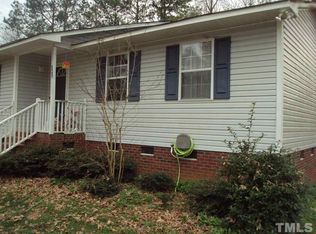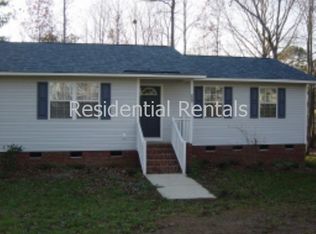Country Living @ It's Finest On Almost 2 ACRES @ a Bargain Price!! HUGE DREAM KITCHEN w/ solid wood cabinets w/ soft close drawers and dovetail construction, peninsula bar layout, granite, SS appliances, undercabinet LED lighting and beautiful custom tile backsplash! Fiber Cement exterior siding. Beautiful Porch! ALL Rooms, except bathrooms, feature Hardwood Floors! (ceramic tile bathroom floors) Recent paint inside & out + HVAC and water heater. 12 x 12 shed. Below Build Cost! No HOA
This property is off market, which means it's not currently listed for sale or rent on Zillow. This may be different from what's available on other websites or public sources.


