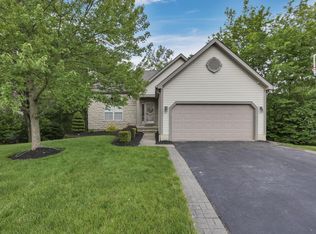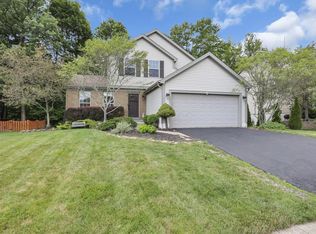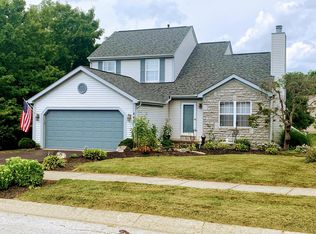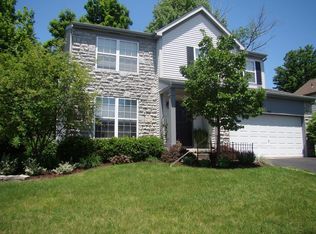Sold for $439,500
$439,500
441 Barrington Rdg, Pataskala, OH 43062
4beds
2,868sqft
Single Family Residence
Built in 1996
0.36 Acres Lot
$433,600 Zestimate®
$153/sqft
$2,763 Estimated rent
Home value
$433,600
$412,000 - $455,000
$2,763/mo
Zestimate® history
Loading...
Owner options
Explore your selling options
What's special
Located on a wooded ravine lot in the heart of Barrington Ridge, this 2-story residence offers 4 bedrooms, 2 full baths, 2 half baths, a walk-out basement, and over 2,800 square feet of beautifully appointed and renovated living spaces.
Upon entry, the open floor plan showcases new oak hardwood floors, a living room, and adjacent dining room with custom built-ins. The kitchen features stainless steel appliances, white cabinets, a center island with seating, granite countertops, new lighting, and an updated sink and faucet. The well-appointed casual dining area flows into the large family room with a new gas fireplace, mantel, and abundant natural light.
The second floor primary suite features vaulted ceilings, a walk-in closet, and an updated bath with new flooring, custom vanity, soaking tub, and shower. This floor is also home to 3 additional bedrooms and an updated full bath.
The finished walk-out lower level is perfect for entertaining, featuring an oversized recreation room, paneled private office, and direct access to the backyard.
Outdoors, enjoy the multi-level deck, stream, and mature landscaping. The 2-car garage and built-in shed under the deck provide additional storage.
Additional updates include a new hot water tank, remote generator, fresh paint throughout, carpet, and landscaping. Ideally located with easy access to schools, restaurants, and other local amenities.
Zillow last checked: 8 hours ago
Listing updated: October 15, 2025 at 09:58am
Listed by:
Jill Beckett-Hill 614-563-9819,
Beckett Realty Group
Bought with:
Joseph A Janszen, 272613
Keller Williams Greater Cols
Source: Columbus and Central Ohio Regional MLS ,MLS#: 225029559
Facts & features
Interior
Bedrooms & bathrooms
- Bedrooms: 4
- Bathrooms: 4
- Full bathrooms: 2
- 1/2 bathrooms: 2
Heating
- Forced Air
Cooling
- Central Air
Appliances
- Laundry: Gas Dryer Hookup
Features
- Flooring: Wood, Carpet, Ceramic/Porcelain
- Basement: Walk-Out Access,Full
- Number of fireplaces: 1
- Fireplace features: Gas Log
- Common walls with other units/homes: No Common Walls
Interior area
- Total structure area: 2,068
- Total interior livable area: 2,868 sqft
Property
Parking
- Total spaces: 2
- Parking features: Garage Door Opener, Attached
- Attached garage spaces: 2
Features
- Levels: Two
- Patio & porch: Patio, Deck
Lot
- Size: 0.36 Acres
- Features: Ravine Lot, Wooded
Details
- Parcel number: 06406928800.023
- Special conditions: Standard
Construction
Type & style
- Home type: SingleFamily
- Architectural style: Traditional
- Property subtype: Single Family Residence
Materials
- Foundation: Block
Condition
- New construction: No
- Year built: 1996
Utilities & green energy
- Sewer: Public Sewer
- Water: Public
Community & neighborhood
Location
- Region: Pataskala
- Subdivision: Barrington Ridge
HOA & financial
HOA
- Has HOA: Yes
- HOA fee: $125 annually
- Amenities included: Sidewalk
Other
Other facts
- Listing terms: VA Loan,FHA,Conventional
Price history
| Date | Event | Price |
|---|---|---|
| 10/14/2025 | Sold | $439,500$153/sqft |
Source: | ||
| 10/10/2025 | Pending sale | $439,500$153/sqft |
Source: | ||
| 9/1/2025 | Contingent | $439,500$153/sqft |
Source: | ||
| 8/8/2025 | Listed for sale | $439,500+58.7%$153/sqft |
Source: | ||
| 7/9/2020 | Sold | $277,000-4.4%$97/sqft |
Source: | ||
Public tax history
| Year | Property taxes | Tax assessment |
|---|---|---|
| 2024 | $4,733 +0.1% | $113,925 |
| 2023 | $4,729 +13.8% | $113,925 |
| 2022 | $4,155 -2.9% | -- |
Find assessor info on the county website
Neighborhood: 43062
Nearby schools
GreatSchools rating
- 6/10Pataskala Elementary SchoolGrades: K-3Distance: 2 mi
- 6/10Watkins Middle SchoolGrades: 6-9Distance: 3.3 mi
- 8/10Watkins Memorial High SchoolGrades: 9-12Distance: 3.7 mi
Get a cash offer in 3 minutes
Find out how much your home could sell for in as little as 3 minutes with a no-obligation cash offer.
Estimated market value$433,600
Get a cash offer in 3 minutes
Find out how much your home could sell for in as little as 3 minutes with a no-obligation cash offer.
Estimated market value
$433,600



