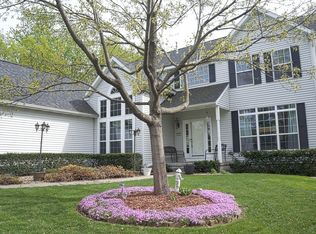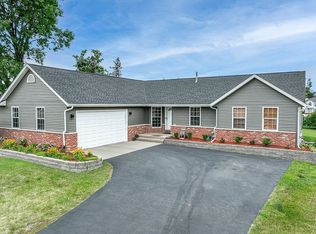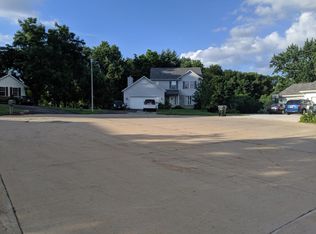BOWMAN WOODS BEAUTY! THIS FORMER MODEL HAS BEEN VERY WELL MAINTAINED. 4 BEDROOMS, 2 1/2 BATH AND PLENTY OF LIVING SPACE. OPEN FLOOR PLAN INCLUDES A FORMAL LIVING AND DINING ROOM, HUGE EAT-IN KITCHEN THAT OPENS INTO THE FAMILY ROOM, DECK AND HALF BATH COMPLETE THE MAIN LEVEL. GORGEOUS STAIRCASE LEADS TO 3 HUGE BEDROOMS, FULL BATH WITH DOUBLE VANITY AND SECOND FLOOR LAUNDRY ROOM. THE HUGE MASTER BEDROOM AND MASTER BATH COMPLETE THIS WONDERFUL FAMILY HOME. PARTIALLY FINISHED LOWER LEVEL WITH TONS OF STORAGE SPACE AND A NICE SIZE YARD.
This property is off market, which means it's not currently listed for sale or rent on Zillow. This may be different from what's available on other websites or public sources.



