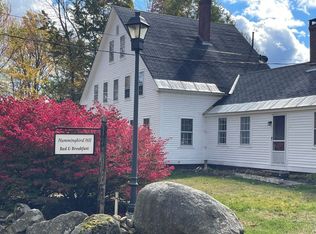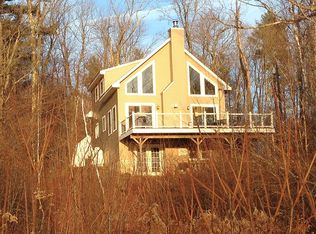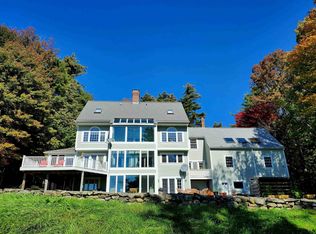Closed
Listed by:
Brian Michaud,
Dow Hill Realty 603-446-2385
Bought with: RE/MAX Town & Country
$750,000
441 Center Pond Road, Stoddard, NH 03464
3beds
2,156sqft
Single Family Residence
Built in 1995
12.35 Acres Lot
$805,200 Zestimate®
$348/sqft
$3,214 Estimated rent
Home value
$805,200
$588,000 - $1.10M
$3,214/mo
Zestimate® history
Loading...
Owner options
Explore your selling options
What's special
3 Bdrm 2 1/2 bath home sits on 12+ private acres with deeded rights to Center Pond. There is an open kitchen and dining area flowing into the living room with large sunny windows and hardwood floors throughout. The LR includes a Hearthstone woodstove vented into the outside brick chimney. The LR door opens to a large, wraparound deck with full views of multiple raised garden beds, stone walls, fields, woods and a small on-site pond. The main entry opens into a spacious, tiled mudroom with first floor laundry room. There is a first-floor bedroom with full bath and another possible bedroom (shown in the attached photos as an office) which is equipped with a small Jotel woodstove. The 2nd floor has a sleeping loft or a sitting/office area as well as a large primary Bdrm and a full bath with a shower and a jacuzzi tub with great views. The walkout basement has a workshop, half-bath and a Vermont Castings woodstove. Out buildings include a large 3 bay barn/garage with workshop, henhouse and 2 woodsheds. This is a must-see property!!
Zillow last checked: 8 hours ago
Listing updated: July 25, 2024 at 10:00am
Listed by:
Brian Michaud,
Dow Hill Realty 603-446-2385
Bought with:
Robert Inman
RE/MAX Town & Country
Source: PrimeMLS,MLS#: 4996532
Facts & features
Interior
Bedrooms & bathrooms
- Bedrooms: 3
- Bathrooms: 3
- Full bathrooms: 2
- 1/2 bathrooms: 1
Heating
- Propane, Baseboard, Wood Stove
Cooling
- None
Appliances
- Included: Dishwasher, Dryer, Refrigerator, Washer, Electric Stove, Water Heater off Boiler
- Laundry: 1st Floor Laundry
Features
- Central Vacuum, Cathedral Ceiling(s), Ceiling Fan(s), Kitchen Island, Kitchen/Dining, Natural Light
- Flooring: Carpet, Hardwood, Tile
- Basement: Concrete,Concrete Floor,Partially Finished,Interior Stairs,Storage Space,Walkout,Walk-Out Access
Interior area
- Total structure area: 2,764
- Total interior livable area: 2,156 sqft
- Finished area above ground: 2,156
- Finished area below ground: 0
Property
Parking
- Parking features: Gravel
Features
- Levels: 1.75
- Stories: 1
- Patio & porch: Screened Porch
- Exterior features: Garden, ROW to Water
- Has view: Yes
- View description: Water, Lake
- Has water view: Yes
- Water view: Water,Lake
- Waterfront features: Pond, Beach Access
- Body of water: Center Pond
- Frontage length: Road frontage: 317
Lot
- Size: 12.35 Acres
- Features: Country Setting, Field/Pasture, Landscaped, Walking Trails
Details
- Additional structures: Barn(s), Outbuilding
- Parcel number: STODM414L072
- Zoning description: Res
- Other equipment: Portable Generator
Construction
Type & style
- Home type: SingleFamily
- Architectural style: Cape
- Property subtype: Single Family Residence
Materials
- Wood Frame
- Foundation: Concrete
- Roof: Architectural Shingle
Condition
- New construction: No
- Year built: 1995
Utilities & green energy
- Electric: 200+ Amp Service, Circuit Breakers, Generator
- Sewer: 1000 Gallon, Concrete, Leach Field, Private Sewer
- Utilities for property: Phone
Community & neighborhood
Security
- Security features: Smoke Detector(s)
Location
- Region: Stoddard
Other
Other facts
- Road surface type: Gravel
Price history
| Date | Event | Price |
|---|---|---|
| 7/25/2024 | Sold | $750,000+20%$348/sqft |
Source: | ||
| 6/14/2024 | Contingent | $624,900$290/sqft |
Source: | ||
| 5/20/2024 | Listed for sale | $624,900+82.7%$290/sqft |
Source: | ||
| 8/19/2016 | Sold | $342,000-0.8%$159/sqft |
Source: | ||
| 7/15/2016 | Pending sale | $344,900$160/sqft |
Source: Pitcher Mtn Realtors #4480806 Report a problem | ||
Public tax history
| Year | Property taxes | Tax assessment |
|---|---|---|
| 2024 | $6,137 +2.6% | $521,860 +48.2% |
| 2023 | $5,981 +4% | $352,250 |
| 2022 | $5,752 -1.5% | $352,250 0% |
Find assessor info on the county website
Neighborhood: 03464
Nearby schools
GreatSchools rating
- 7/10James Faulkner Elementary SchoolGrades: K-5Distance: 0.8 mi
- 6/10Great Brook SchoolGrades: 5-8Distance: 9.5 mi
- 1/10LEAF Charter SchoolGrades: 9-12Distance: 7.4 mi
Schools provided by the listing agent
- Elementary: James Faulkner Elementary
- Middle: Keene Middle School
- High: Keene High School
- District: Henniker Sch District SAU #24
Source: PrimeMLS. This data may not be complete. We recommend contacting the local school district to confirm school assignments for this home.

Get pre-qualified for a loan
At Zillow Home Loans, we can pre-qualify you in as little as 5 minutes with no impact to your credit score.An equal housing lender. NMLS #10287.


