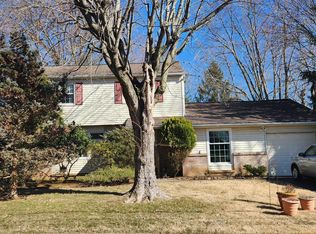Sold for $440,000
$440,000
441 Coldspring Rd, Southampton, PA 18966
4beds
1,775sqft
Single Family Residence
Built in 1965
0.28 Acres Lot
$498,900 Zestimate®
$248/sqft
$3,121 Estimated rent
Home value
$498,900
$454,000 - $544,000
$3,121/mo
Zestimate® history
Loading...
Owner options
Explore your selling options
What's special
This Lovely 4 Bedroom Colonial is Located in Sought after Burgundy Hills. Features include Remodeled Kitchen with Cherry Cabinetry, Newer Neutral Flooring, and Pella Slider which Leads to a Nice Size Brick Patio. Dining Room has a Pella Bow Window with Gorgeous View of a Well Cared for Backyard. Living Room is Bright and Cheery with Large Double Hung Windows. There are Hardwood Floors under Carpets in Living Room, Dining Room and all Four Bedrooms. All Windows have been Replaced, and there are Several Additional Upgrades Throughout. Walking distance to Elementary School, and Easy commute to Shopping, Restaurants and Major Highways. Pride of Ownership is Evident and is Move In Ready.
Zillow last checked: 8 hours ago
Listing updated: January 30, 2024 at 04:01pm
Listed by:
Sue Graff 267-566-1940,
Crossroads Realty Services
Bought with:
Brittany Gallagher, 2184567
Long & Foster Real Estate, Inc.
Source: Bright MLS,MLS#: PABU2060984
Facts & features
Interior
Bedrooms & bathrooms
- Bedrooms: 4
- Bathrooms: 2
- Full bathrooms: 1
- 1/2 bathrooms: 1
- Main level bathrooms: 1
Basement
- Area: 0
Heating
- Baseboard, Natural Gas
Cooling
- Central Air, Electric
Appliances
- Included: Dishwasher, Disposal, Refrigerator, Washer, Dryer, Gas Water Heater
- Laundry: Main Level
Features
- Attic, Family Room Off Kitchen, Eat-in Kitchen, Pantry, Wainscotting, Walk-In Closet(s)
- Flooring: Ceramic Tile, Hardwood, Carpet
- Windows: Bay/Bow, Casement, Double Hung, Insulated Windows, Sliding
- Has basement: No
- Has fireplace: No
Interior area
- Total structure area: 1,775
- Total interior livable area: 1,775 sqft
- Finished area above ground: 1,775
- Finished area below ground: 0
Property
Parking
- Total spaces: 3
- Parking features: Garage Faces Front, Asphalt, Attached, Driveway
- Attached garage spaces: 1
- Uncovered spaces: 2
Accessibility
- Accessibility features: None
Features
- Levels: Two
- Stories: 2
- Exterior features: Lighting, Sidewalks, Street Lights
- Pool features: None
Lot
- Size: 0.28 Acres
- Dimensions: 75.00 x 160.00
- Features: Front Yard, Level, Rear Yard, SideYard(s)
Details
- Additional structures: Above Grade, Below Grade
- Parcel number: 48008417
- Zoning: R3
- Special conditions: Standard
Construction
Type & style
- Home type: SingleFamily
- Architectural style: Colonial
- Property subtype: Single Family Residence
Materials
- Frame, Brick
- Foundation: Crawl Space
Condition
- New construction: No
- Year built: 1965
Utilities & green energy
- Sewer: Public Sewer
- Water: Public
- Utilities for property: Cable Connected
Community & neighborhood
Location
- Region: Southampton
- Subdivision: Burgundy Hills
- Municipality: UPPER SOUTHAMPTON TWP
Other
Other facts
- Listing agreement: Exclusive Right To Sell
- Listing terms: Cash,Conventional,FHA
- Ownership: Fee Simple
Price history
| Date | Event | Price |
|---|---|---|
| 1/30/2024 | Sold | $440,000-2.2%$248/sqft |
Source: | ||
| 12/24/2023 | Pending sale | $449,900$253/sqft |
Source: | ||
| 12/13/2023 | Contingent | $449,900$253/sqft |
Source: | ||
| 11/19/2023 | Listed for sale | $449,900$253/sqft |
Source: | ||
Public tax history
Tax history is unavailable.
Neighborhood: 18966
Nearby schools
GreatSchools rating
- 7/10Davis Elementary SchoolGrades: K-5Distance: 0.1 mi
- 8/10Klinger Middle SchoolGrades: 6-8Distance: 0.5 mi
- 6/10William Tennent High SchoolGrades: 9-12Distance: 1.5 mi
Schools provided by the listing agent
- District: Centennial
Source: Bright MLS. This data may not be complete. We recommend contacting the local school district to confirm school assignments for this home.
Get a cash offer in 3 minutes
Find out how much your home could sell for in as little as 3 minutes with a no-obligation cash offer.
Estimated market value$498,900
Get a cash offer in 3 minutes
Find out how much your home could sell for in as little as 3 minutes with a no-obligation cash offer.
Estimated market value
$498,900
