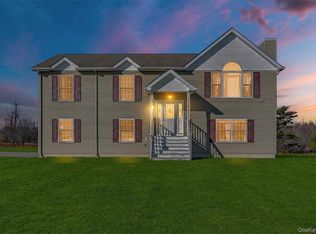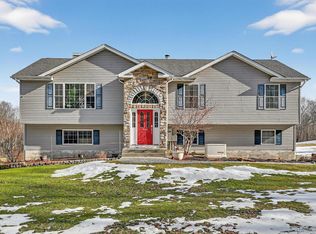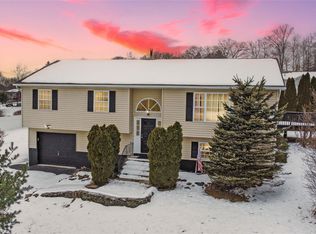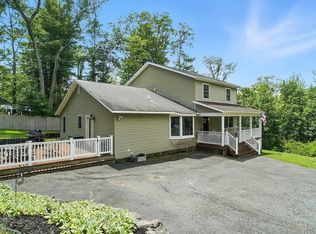441 County Route 48, Thompson Ridge, NY 10985
What's special
- 35 days |
- 148 |
- 2 |
Zillow last checked: 8 hours ago
Listing updated: December 14, 2025 at 11:58am
Real Broker NY LLC 855-450-0442,
Alexander Panet 845-542-1153
Facts & features
Interior
Bedrooms & bathrooms
- Bedrooms: 4
- Bathrooms: 3
- Full bathrooms: 2
- 1/2 bathrooms: 1
Primary bedroom
- Level: Second
Bedroom 2
- Level: Second
Bedroom 3
- Level: Second
Bedroom 4
- Level: Second
Primary bathroom
- Level: Second
Bathroom 2
- Level: Second
Dining room
- Level: First
Family room
- Level: First
Kitchen
- Level: First
Laundry
- Level: First
Lavatory
- Level: First
Living room
- Level: First
Heating
- Propane
Cooling
- Central Air
Appliances
- Included: Dishwasher, Range
- Laundry: Washer/Dryer Hookup, In Hall
Features
- Granite Counters, Kitchen Island, Open Floorplan, Open Kitchen, Storage
- Flooring: Hardwood, Other
- Basement: See Remarks
- Attic: Scuttle
- Number of fireplaces: 1
- Fireplace features: Electric
Interior area
- Total structure area: 2,976
- Total interior livable area: 2,976 sqft
Video & virtual tour
Property
Parking
- Parking features: Driveway, Off Street, Private
- Has uncovered spaces: Yes
Accessibility
- Accessibility features: Customized Wheelchair Accessible
Features
- Levels: Two
- Pool features: Above Ground
Lot
- Size: 1.3 Acres
- Features: Back Yard, Front Yard, Level
Details
- Parcel number: 3326000180000001006.2200000
- Special conditions: None
Construction
Type & style
- Home type: SingleFamily
- Architectural style: Colonial
- Property subtype: Single Family Residence, Residential
Condition
- Fixer
- Year built: 2002
Utilities & green energy
- Sewer: Septic Tank
- Utilities for property: Propane
Community & HOA
HOA
- Has HOA: No
Location
- Region: Thompson Ridge
Financial & listing details
- Price per square foot: $151/sqft
- Tax assessed value: $133,900
- Annual tax amount: $12,018
- Date on market: 3/26/2025
- Cumulative days on market: 107 days
- Listing agreement: Exclusive Right To Sell
- Electric utility on property: Yes

Alexander Panet
(845) 542-1153
By pressing Contact Agent, you agree that the real estate professional identified above may call/text you about your search, which may involve use of automated means and pre-recorded/artificial voices. You don't need to consent as a condition of buying any property, goods, or services. Message/data rates may apply. You also agree to our Terms of Use. Zillow does not endorse any real estate professionals. We may share information about your recent and future site activity with your agent to help them understand what you're looking for in a home.
Estimated market value
Not available
Estimated sales range
Not available
$4,185/mo
Price history
Price history
| Date | Event | Price |
|---|---|---|
| 12/14/2025 | Pending sale | $450,000$151/sqft |
Source: | ||
| 12/7/2025 | Listing removed | $450,000$151/sqft |
Source: | ||
| 11/17/2025 | Price change | $450,000-8.1%$151/sqft |
Source: | ||
| 7/30/2025 | Pending sale | $489,900$165/sqft |
Source: | ||
| 7/8/2025 | Listing removed | $489,900$165/sqft |
Source: | ||
Public tax history
Public tax history
| Year | Property taxes | Tax assessment |
|---|---|---|
| 2024 | -- | $133,900 |
| 2023 | -- | $133,900 |
| 2022 | -- | $133,900 |
Find assessor info on the county website
BuyAbility℠ payment
Boost your down payment with 6% savings match
Earn up to a 6% match & get a competitive APY with a *. Zillow has partnered with to help get you home faster.
Learn more*Terms apply. Match provided by Foyer. Account offered by Pacific West Bank, Member FDIC.Climate risks
Neighborhood: 10985
Nearby schools
GreatSchools rating
- 7/10Pine Bush Elementary SchoolGrades: PK-5Distance: 3.4 mi
- 6/10Crispell Middle SchoolGrades: 6-8Distance: 4 mi
- 6/10Pine Bush Senior High SchoolGrades: 9-12Distance: 3.6 mi
Schools provided by the listing agent
- Elementary: Pine Bush Elementary School
- Middle: Crispell Middle School
- High: Pine Bush Senior High School
Source: OneKey® MLS. This data may not be complete. We recommend contacting the local school district to confirm school assignments for this home.
- Loading




