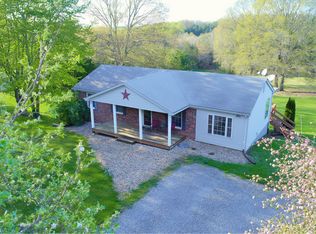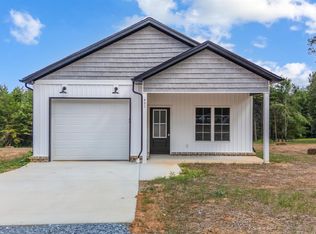Sold for $339,900 on 07/08/25
$339,900
441 Dearborn Rd, Evington, VA 24550
3beds
1,461sqft
Single Family Residence
Built in 2025
1.74 Acres Lot
$337,200 Zestimate®
$233/sqft
$2,041 Estimated rent
Home value
$337,200
$270,000 - $422,000
$2,041/mo
Zestimate® history
Loading...
Owner options
Explore your selling options
What's special
Lovely new construction home in a great location. This home has easy access to 29 and is located conveniently close to both Lynchburg and Altavista. You will love all the features this home has to offer!
Zillow last checked: 8 hours ago
Listing updated: July 18, 2025 at 06:32am
Listed by:
Charlie Watts 434-942-0840 charlie@wattsara.com,
Watts Auction Realty Appra Inc
Bought with:
Kem E. Cobb, 0225050447
Elite Realty
Source: LMLS,MLS#: 356338 Originating MLS: Lynchburg Board of Realtors
Originating MLS: Lynchburg Board of Realtors
Facts & features
Interior
Bedrooms & bathrooms
- Bedrooms: 3
- Bathrooms: 2
- Full bathrooms: 2
Primary bedroom
- Level: First
- Area: 210
- Dimensions: 14 x 15
Bedroom
- Dimensions: 0 x 0
Bedroom 2
- Level: First
- Area: 143
- Dimensions: 11 x 13
Bedroom 3
- Level: First
- Area: 121
- Dimensions: 11 x 11
Bedroom 4
- Area: 0
- Dimensions: 0 x 0
Bedroom 5
- Area: 0
- Dimensions: 0 x 0
Dining room
- Level: First
- Area: 180
- Dimensions: 15 x 12
Family room
- Area: 0
- Dimensions: 0 x 0
Great room
- Area: 0
- Dimensions: 0 x 0
Kitchen
- Level: First
- Area: 180
- Dimensions: 15 x 12
Living room
- Level: First
- Area: 330
- Dimensions: 22 x 15
Office
- Area: 0
- Dimensions: 0 x 0
Heating
- Heat Pump
Cooling
- Heat Pump
Appliances
- Included: Dishwasher, Microwave, Electric Range, Electric Water Heater
- Laundry: Laundry Room, Main Level
Features
- Drywall, Main Level Bedroom
- Flooring: Vinyl Plank
- Basement: Crawl Space
- Attic: Scuttle
Interior area
- Total structure area: 1,461
- Total interior livable area: 1,461 sqft
- Finished area above ground: 1,461
- Finished area below ground: 0
Property
Parking
- Parking features: Garage
- Has garage: Yes
Features
- Levels: One
- Patio & porch: Front Porch
Lot
- Size: 1.74 Acres
- Features: Secluded
Details
- Parcel number: 56D43
- Zoning: R-SF
Construction
Type & style
- Home type: SingleFamily
- Architectural style: Ranch
- Property subtype: Single Family Residence
Materials
- Vinyl Siding
- Roof: Shingle
Condition
- New construction: Yes
- Year built: 2025
Utilities & green energy
- Sewer: Septic Tank
- Water: Well
Community & neighborhood
Location
- Region: Evington
Price history
| Date | Event | Price |
|---|---|---|
| 7/8/2025 | Sold | $339,900$233/sqft |
Source: | ||
| 5/21/2025 | Pending sale | $339,900$233/sqft |
Source: | ||
| 12/18/2024 | Listed for sale | $339,900$233/sqft |
Source: | ||
Public tax history
| Year | Property taxes | Tax assessment |
|---|---|---|
| 2024 | -- | $116,800 |
Find assessor info on the county website
Neighborhood: 24550
Nearby schools
GreatSchools rating
- 6/10Altavista Elementary SchoolGrades: PK-5Distance: 5.8 mi
- 5/10Altavista High SchoolGrades: 6-12Distance: 7.4 mi

Get pre-qualified for a loan
At Zillow Home Loans, we can pre-qualify you in as little as 5 minutes with no impact to your credit score.An equal housing lender. NMLS #10287.

