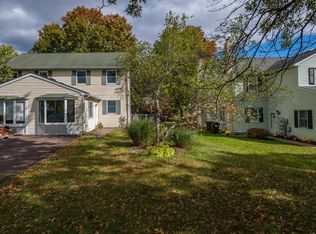Sold for $365,000
$365,000
441 Gruber Rd, Harleysville, PA 19438
3beds
1,794sqft
Single Family Residence
Built in 1980
8,735 Square Feet Lot
$371,500 Zestimate®
$203/sqft
$2,858 Estimated rent
Home value
$371,500
$349,000 - $398,000
$2,858/mo
Zestimate® history
Loading...
Owner options
Explore your selling options
What's special
Welcome to 441 Gruber Road in desirable Indian Crest neighborhood. As you enter the home you are greeted by a spacious family room. Step up on neutral laminate plank flooring into the Living Room which leads to the Kitchen and is open to a Dining/Living area. There is a sliding glass door leading to a small patio and large back yard with shed. Laundry Room and half bath finish the first floor. Second Floor has all new carpeting throughout. The primary bedroom has access to the Jack and Jill bathroom, steps leading to the attic and a sitting room that has endless possibilities. Jack and Jill bathroom was renovated in 2021and is complete with 2 vanities with sink, tiled shower and new flooring. 2 additional bedrooms and a linen closet complete the second floor. The walls throughout have been freshly painted in a neutral color. All windows have been replaced during ownership. This conveniently located twin is a perfect place to call home.
Zillow last checked: 8 hours ago
Listing updated: September 12, 2025 at 05:03pm
Listed by:
Brandon Sharp 215-858-6280,
Coldwell Banker Realty
Bought with:
Sean Elstone, AB069062
Keller Williams Main Line
Source: Bright MLS,MLS#: PAMC2149824
Facts & features
Interior
Bedrooms & bathrooms
- Bedrooms: 3
- Bathrooms: 2
- Full bathrooms: 1
- 1/2 bathrooms: 1
- Main level bathrooms: 1
Primary bedroom
- Level: Upper
- Area: 176 Square Feet
- Dimensions: 16 x 11
Bedroom 2
- Level: Upper
- Area: 100 Square Feet
- Dimensions: 10 x 10
Bedroom 3
- Level: Upper
- Area: 90 Square Feet
- Dimensions: 10 x 9
Bathroom 1
- Features: Jack and Jill Bathroom, Bathroom - Tub Shower, Double Sink
- Level: Upper
Dining room
- Level: Main
- Area: 209 Square Feet
- Dimensions: 19 x 11
Family room
- Level: Main
- Area: 242 Square Feet
- Dimensions: 22 x 11
Kitchen
- Level: Main
- Area: 144 Square Feet
- Dimensions: 9 x 16
Laundry
- Level: Main
- Area: 90 Square Feet
- Dimensions: 10 x 9
Living room
- Level: Main
- Area: 176 Square Feet
- Dimensions: 16 x 11
Sitting room
- Level: Upper
- Area: 110 Square Feet
- Dimensions: 10 x 11
Heating
- Forced Air, Electric
Cooling
- Central Air, Electric
Appliances
- Included: Electric Water Heater
- Laundry: Lower Level, Laundry Room
Features
- Dry Wall
- Flooring: Carpet, Laminate
- Has basement: No
- Has fireplace: No
Interior area
- Total structure area: 1,794
- Total interior livable area: 1,794 sqft
- Finished area above ground: 1,794
- Finished area below ground: 0
Property
Parking
- Total spaces: 2
- Parking features: Driveway, On Street
- Uncovered spaces: 2
Accessibility
- Accessibility features: None
Features
- Levels: Two and One Half
- Stories: 2
- Pool features: None
Lot
- Size: 8,735 sqft
- Dimensions: 35.00 x 0.00
Details
- Additional structures: Above Grade, Below Grade
- Parcel number: 500000851089
- Zoning: RESIDENTIAL
- Special conditions: Standard
Construction
Type & style
- Home type: SingleFamily
- Architectural style: Colonial
- Property subtype: Single Family Residence
- Attached to another structure: Yes
Materials
- Vinyl Siding
- Foundation: Slab
- Roof: Shingle
Condition
- New construction: No
- Year built: 1980
Utilities & green energy
- Sewer: Public Sewer
- Water: Public
Community & neighborhood
Location
- Region: Harleysville
- Subdivision: Indian Crest Farms
- Municipality: LOWER SALFORD TWP
Other
Other facts
- Listing agreement: Exclusive Right To Sell
- Ownership: Fee Simple
Price history
| Date | Event | Price |
|---|---|---|
| 9/12/2025 | Sold | $365,000$203/sqft |
Source: | ||
| 8/10/2025 | Pending sale | $365,000$203/sqft |
Source: | ||
| 8/3/2025 | Listed for sale | $365,000$203/sqft |
Source: | ||
Public tax history
| Year | Property taxes | Tax assessment |
|---|---|---|
| 2025 | $4,573 +6.1% | $106,900 |
| 2024 | $4,310 | $106,900 |
| 2023 | $4,310 +7.3% | $106,900 |
Find assessor info on the county website
Neighborhood: 19438
Nearby schools
GreatSchools rating
- 7/10Vernfield El SchoolGrades: K-5Distance: 2.5 mi
- 6/10Indian Valley Middle SchoolGrades: 6-8Distance: 0.2 mi
- 8/10Souderton Area Senior High SchoolGrades: 9-12Distance: 1.7 mi
Schools provided by the listing agent
- Elementary: Vernfield
- Middle: Indian Valley
- High: Souderton
- District: Souderton Area
Source: Bright MLS. This data may not be complete. We recommend contacting the local school district to confirm school assignments for this home.
Get a cash offer in 3 minutes
Find out how much your home could sell for in as little as 3 minutes with a no-obligation cash offer.
Estimated market value$371,500
Get a cash offer in 3 minutes
Find out how much your home could sell for in as little as 3 minutes with a no-obligation cash offer.
Estimated market value
$371,500
