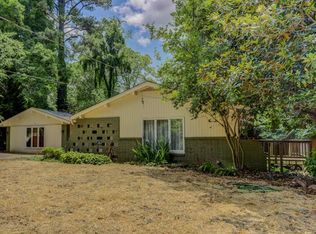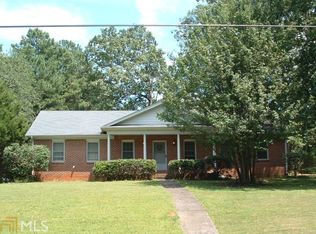Closed
$220,000
441 Hammett Dr, Decatur, GA 30032
3beds
1,492sqft
Single Family Residence
Built in 1957
0.3 Acres Lot
$241,700 Zestimate®
$147/sqft
$1,935 Estimated rent
Home value
$241,700
$218,000 - $266,000
$1,935/mo
Zestimate® history
Loading...
Owner options
Explore your selling options
What's special
Welcome home to a nice, solid, well built, traditional and desirable 4side brick ranch home. Most homes are not built this well anymore. Perfect for any buyer, but especially a first-time buyer or even buyers looking to downsize from a larger home. It has most of the essential features required for a comfortable, low maintenance, and easy living home. 3 BR, 2 BA, Livingroom, dining area, familyroom with a view to the familyroom. It has a very desirable level front and back yard, with two nice storage sheds in the back side yard, also with a level carport and driveway with multi-car parking. New roof and new gutter system. The home sits on a very desirable wide, corner lot. Tucked away in a very convenient location, in a quite subdivision. About an easy 5+ minute drive to I-285 or Marta station. Close to shopping, dining, schools, entertainment, hospitals and downtown Decatur. This home is very livable As-Is but with the trends of today's homes it can certainly be remodeled to suit your needs, style, and taste. Come see and make an offer. All offers considered. Thanks
Zillow last checked: 8 hours ago
Listing updated: March 04, 2024 at 07:27am
Listed by:
Michael A McMillan 404-918-1880,
1st Class Realty Professionals
Bought with:
Vicky Gorman, 423692
Method Real Estate Advisors
Source: GAMLS,MLS#: 20167009
Facts & features
Interior
Bedrooms & bathrooms
- Bedrooms: 3
- Bathrooms: 2
- Full bathrooms: 2
- Main level bathrooms: 2
- Main level bedrooms: 3
Dining room
- Features: Dining Rm/Living Rm Combo
Heating
- Natural Gas, Electric, Central
Cooling
- Electric, Ceiling Fan(s), Central Air, Attic Fan
Appliances
- Included: Gas Water Heater, Cooktop, Oven, Refrigerator
- Laundry: Other
Features
- Tile Bath, Master On Main Level
- Flooring: Hardwood, Carpet, Laminate, Vinyl
- Windows: Storm Window(s)
- Basement: Crawl Space,Dirt Floor,Partial
- Attic: Pull Down Stairs
- Has fireplace: No
- Common walls with other units/homes: No One Below,No One Above,No Common Walls
Interior area
- Total structure area: 1,492
- Total interior livable area: 1,492 sqft
- Finished area above ground: 1,492
- Finished area below ground: 0
Property
Parking
- Total spaces: 6
- Parking features: Attached, Carport, Kitchen Level, Storage
- Has carport: Yes
Features
- Levels: One
- Stories: 1
- Fencing: Back Yard,Chain Link
Lot
- Size: 0.30 Acres
- Features: Corner Lot, Level
Details
- Additional structures: Shed(s)
- Parcel number: 18 012 09 022
- Special conditions: As Is,Estate Owned,No Disclosure
Construction
Type & style
- Home type: SingleFamily
- Architectural style: Brick 4 Side,Ranch,Traditional
- Property subtype: Single Family Residence
Materials
- Concrete, Brick
- Foundation: Pillar/Post/Pier
- Roof: Composition
Condition
- Resale
- New construction: No
- Year built: 1957
Utilities & green energy
- Electric: 220 Volts
- Sewer: Public Sewer
- Water: Public
- Utilities for property: Cable Available, Sewer Connected, Electricity Available, High Speed Internet, Natural Gas Available, Phone Available, Water Available
Community & neighborhood
Security
- Security features: Security System, Carbon Monoxide Detector(s), Smoke Detector(s)
Community
- Community features: Near Public Transport, Walk To Schools, Near Shopping
Location
- Region: Decatur
- Subdivision: Dunaire III
Other
Other facts
- Listing agreement: Exclusive Right To Sell
- Listing terms: Cash,Conventional,FHA,Fannie Mae Approved,Freddie Mac Approved,Georgia Housing and Finance Authority,VA Loan,USDA Loan
Price history
| Date | Event | Price |
|---|---|---|
| 2/29/2024 | Sold | $220,000-4.3%$147/sqft |
Source: | ||
| 2/9/2024 | Pending sale | $230,000$154/sqft |
Source: | ||
| 1/28/2024 | Price change | $230,000-11.5%$154/sqft |
Source: | ||
| 1/16/2024 | Listed for sale | $259,999+105.5%$174/sqft |
Source: | ||
| 10/18/2019 | Sold | $126,500$85/sqft |
Source: Public Record Report a problem | ||
Public tax history
| Year | Property taxes | Tax assessment |
|---|---|---|
| 2025 | $4,520 +30.9% | $93,720 -7.7% |
| 2024 | $3,454 +32.7% | $101,520 +7.1% |
| 2023 | $2,602 -10.5% | $94,800 +0.2% |
Find assessor info on the county website
Neighborhood: 30032
Nearby schools
GreatSchools rating
- 3/10Dunaire Elementary SchoolGrades: PK-5Distance: 0.4 mi
- 4/10Freedom Middle SchoolGrades: 6-8Distance: 2.1 mi
- 2/10Clarkston High SchoolGrades: 9-12Distance: 0.7 mi
Schools provided by the listing agent
- Elementary: Dunaire
- Middle: Freedom
- High: Clarkston
Source: GAMLS. This data may not be complete. We recommend contacting the local school district to confirm school assignments for this home.
Get a cash offer in 3 minutes
Find out how much your home could sell for in as little as 3 minutes with a no-obligation cash offer.
Estimated market value$241,700
Get a cash offer in 3 minutes
Find out how much your home could sell for in as little as 3 minutes with a no-obligation cash offer.
Estimated market value
$241,700

