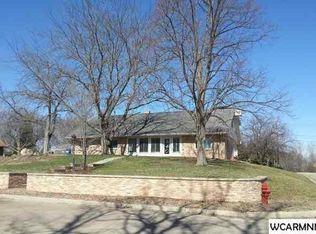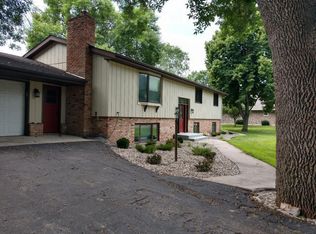Motivated sellers!! This stunning home boasts 3,824 sq. ft of living space with four bedrooms, five baths, three fireplaces and is located on a quiet street in a great neighborhood! Walking in the front door you'll witness a spacious recessed living room with a vaulted ceiling, gas fireplace and an open staircase leading to the upstairs bedrooms. The dining room is open to the eat-in kitchen, which features a patio door leading to back yard patio and view, a breakfast bar, wall oven and cooktop, dishwasher, refrigerator and pantry. The family room features a wood fireplace. A spacious master bedroom addition was added in '09 that has two closets, recessed lights and a 3/4 master bath. Upstairs are three additional bedrooms, one with a 1/2 master bath, and a 3/4 bathroom.
This property is off market, which means it's not currently listed for sale or rent on Zillow. This may be different from what's available on other websites or public sources.

