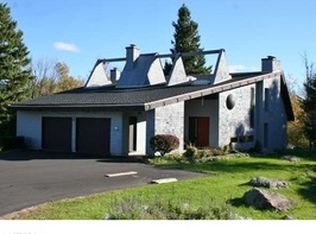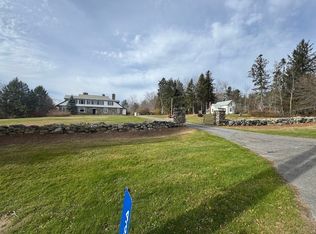Level 10.70 Acres with road frontage on 2 roads. Build that dream home you've wanted! Lot is in an area of many fine homes and is close to Winchester Center and Platt Hill State Park.
This property is off market, which means it's not currently listed for sale or rent on Zillow. This may be different from what's available on other websites or public sources.

