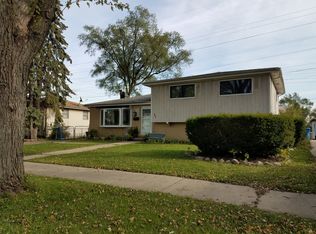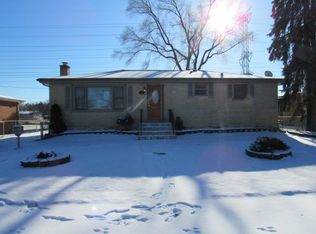You'll fall in love the moment you step in the door! This beautiful 4 bedroom family home truly has it all! Entertaining at its best in your huge living room with beautiful windows or in your family room complete with bar & media area! You'll want to create a gourmet feast in your wonderful eat in kitchen. This summer will be it's best on your "Party Size" Patio. Perfect for enjoying the views of your fenced yard and lots of room for the kids to play! You will love the recent updates such as freshly painted interior, brand new carpet, new laminate floors and even a new furnace. In addition, to all of this, the home has also had the roof, siding, windows, and bath all done within the last 12 years! Another huge bonus is this lovely home has hardwood floors under ALL carpet in living room, hall & all bedrooms. WOW! Just when you think it can't get better... you will find that we also have a 2 car heated garage and a storage shed. Fabulous home with great location. Yes, you can have it all but you better hurry... This beauty wont last!
This property is off market, which means it's not currently listed for sale or rent on Zillow. This may be different from what's available on other websites or public sources.


