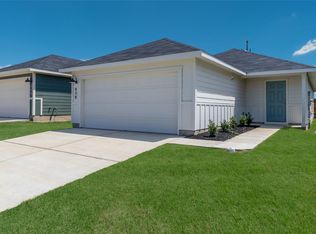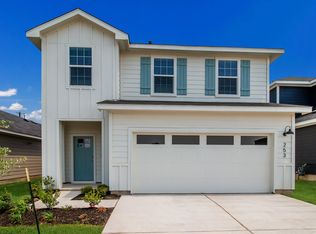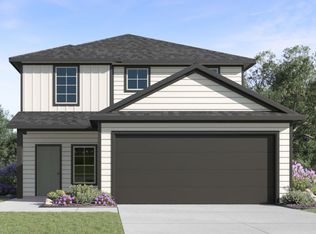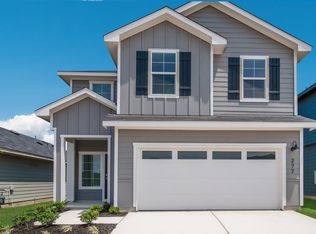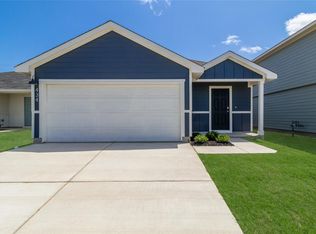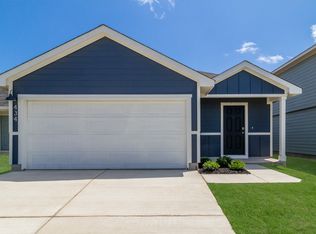441 Sandringham Loop, Kyle, TX 78640
What's special
- 70 days |
- 42 |
- 5 |
Zillow last checked: 8 hours ago
Listing updated: December 11, 2025 at 12:51pm
Dave Clinton (512) 345-4663,
D.R. Horton, AMERICA'S Builder
Travel times
Schedule tour
Select your preferred tour type — either in-person or real-time video tour — then discuss available options with the builder representative you're connected with.
Facts & features
Interior
Bedrooms & bathrooms
- Bedrooms: 3
- Bathrooms: 2
- Full bathrooms: 2
- Main level bedrooms: 3
Primary bedroom
- Features: Full Bath, Walk-In Closet(s)
- Level: Main
Primary bathroom
- Features: Walk-In Closet(s), Walk-in Shower
- Level: Main
Kitchen
- Features: Kitchen Island, Dining Area, Pantry, Plumbed for Icemaker
- Level: Main
Heating
- Central
Cooling
- Central Air
Appliances
- Included: Dishwasher, Disposal, Gas Range, Microwave, Free-Standing Gas Oven
Features
- Double Vanity, Gas Dryer Hookup, Open Floorplan, Pantry, Primary Bedroom on Main, Recessed Lighting, Smart Home, Walk-In Closet(s)
- Flooring: Carpet, Vinyl
- Windows: Double Pane Windows, Low Emissivity Windows, Screens, Vinyl Windows
Interior area
- Total interior livable area: 1,434 sqft
Property
Parking
- Total spaces: 2
- Parking features: Attached, Driveway, Garage, Garage Door Opener, Garage Faces Front
- Attached garage spaces: 2
Accessibility
- Accessibility features: None
Features
- Levels: One
- Stories: 1
- Patio & porch: Covered, Patio
- Exterior features: Private Yard
- Pool features: None
- Fencing: Back Yard, Fenced
- Has view: Yes
- View description: See Remarks
- Waterfront features: None
Lot
- Size: 4,791.6 Square Feet
- Features: Back Yard, Few Trees, Landscaped, Sprinkler - Automatic, Trees-Small (Under 20 Ft)
Details
- Additional structures: Garage(s)
- Parcel number: 441 Sandringham Loop
- Special conditions: Standard
Construction
Type & style
- Home type: SingleFamily
- Property subtype: Single Family Residence
Materials
- Foundation: Pillar/Post/Pier, Slab
- Roof: Shingle
Condition
- Under Construction
- New construction: Yes
- Year built: 2025
Details
- Builder name: DR HORTON
Utilities & green energy
- Sewer: Public Sewer
- Water: Public
- Utilities for property: Cable Available, Electricity Available, Internet-Fiber, Natural Gas Available, Phone Available, Sewer Available, Water Available
Community & HOA
Community
- Features: Cluster Mailbox, Common Grounds, Curbs, Picnic Area, Playground, Sidewalks
- Subdivision: Watermill
HOA
- Has HOA: Yes
- Services included: Common Area Maintenance
- HOA fee: $47 monthly
- HOA name: WATERMILL
Location
- Region: Kyle
Financial & listing details
- Price per square foot: $185/sqft
- Date on market: 11/6/2025
- Listing terms: Cash,Conventional,FHA,Texas Vet,USDA Loan,VA Loan
- Electric utility on property: Yes
About the community
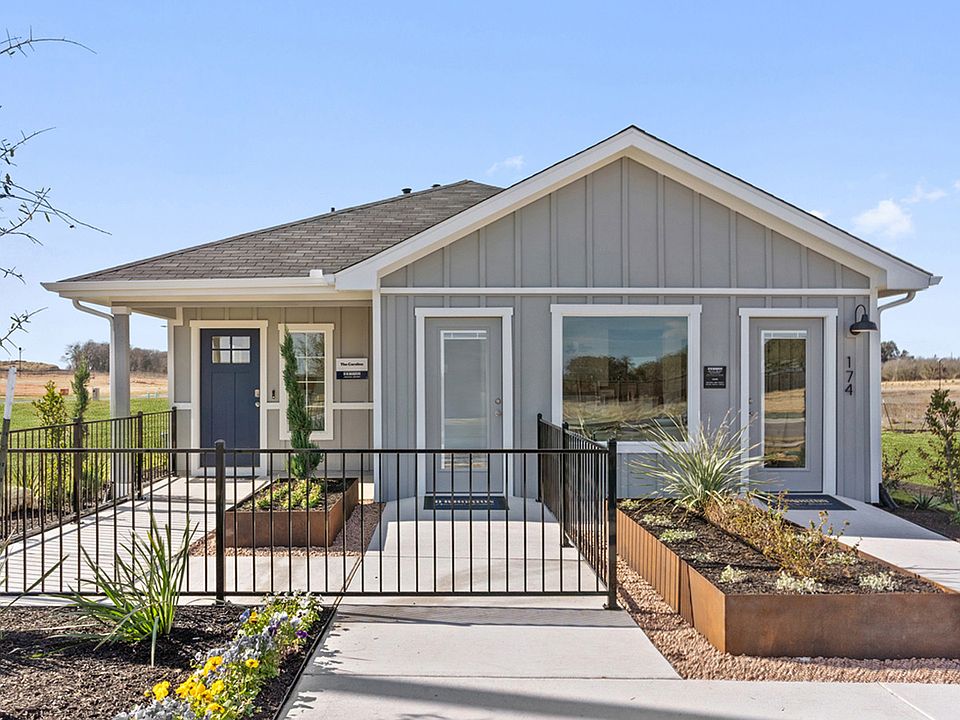
Source: DR Horton
12 homes in this community
Available homes
| Listing | Price | Bed / bath | Status |
|---|---|---|---|
Current home: 441 Sandringham Loop | $265,960 | 3 bed / 2 bath | Available |
| 433 Sandringham Loop | $251,960 | 3 bed / 2 bath | Available |
| 472 Sandringham Loop | $268,960 | 3 bed / 2 bath | Available |
| 332 Ebbsfleet Dr | $275,990 | 3 bed / 3 bath | Available |
| 416 Sandringham Loop | $275,990 | 4 bed / 2 bath | Available |
| 277 Ebbsfleet Dr | $279,990 | 3 bed / 3 bath | Available |
| 317 Ebbsfleet Dr | $279,990 | 3 bed / 3 bath | Available |
| 663 Ebbsfleet Dr | $374,990 | 4 bed / 3 bath | Available |
| 449 Frogmore Loop | $270,990 | 4 bed / 2 bath | Pending |
| 321 Ebbsfleet Dr | $281,990 | 4 bed / 3 bath | Pending |
| 348 Ebbsfleet Dr | $300,990 | 4 bed / 3 bath | Pending |
| 645 Ebbsfleet Dr | $375,990 | 4 bed / 3 bath | Pending |
Source: DR Horton
Contact builder

By pressing Contact builder, you agree that Zillow Group and other real estate professionals may call/text you about your inquiry, which may involve use of automated means and prerecorded/artificial voices and applies even if you are registered on a national or state Do Not Call list. You don't need to consent as a condition of buying any property, goods, or services. Message/data rates may apply. You also agree to our Terms of Use.
Learn how to advertise your homesEstimated market value
Not available
Estimated sales range
Not available
Not available
Price history
| Date | Event | Price |
|---|---|---|
| 11/6/2025 | Listed for sale | $265,960$185/sqft |
Source: | ||
Public tax history
Monthly payment
Neighborhood: 78640
Nearby schools
GreatSchools rating
- 4/10Hemphill Elementary SchoolGrades: PK-5Distance: 1.4 mi
- 3/10D J Red Simon Middle SchoolGrades: 6-8Distance: 1.6 mi
- 5/10Lehman High SchoolGrades: 9-12Distance: 4.5 mi
Schools provided by the builder
- Elementary: Hemphill Elementary
- Middle: Simon Middle School
- High: Lehman High School
- District: Hays Consolidated ISD
Source: DR Horton. This data may not be complete. We recommend contacting the local school district to confirm school assignments for this home.
