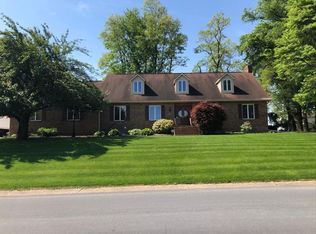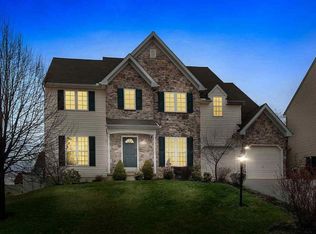Not your ordinary 4BR, 2.5BA Brick Colonial.......Perched on a picturesque 1.5 acre lot in the sought-after Dallastown School District, this true Colonial stunner blends timeless craftsmanship with modern updates. From the moment you arrive, the charm of the full brick exterior and expansive covered front porch, with serene views, sets the tone. Inside, a massive family room steals the show with rich brick flooring and an impressive wood-burning brick fireplace#x2014;perfect for intimate gatherings or gracious hosting. The heart of the home is the stunning custom Weir kitchen, showcasing granite countertops, a center island, ample cabinetry, and a convenient pass-through bar that connects to the dining room for effortless entertaining. Doors from the kitchen and dining room lead directly to a generous patio and pool area, ideal for outdoor dining and entertaining. The first floor also offers a versatile office or additional living space, along with a thoughtfully located powder room, with laundry closet, for main-level convenience. Upstairs, the spacious primary suite is a true retreat featuring a walk-in closet, full bath, and a second wood-burning brick fireplace. Three additional generously sized bedrooms, offering abundant natural light, are located on the 2nd floor along with a full bath and ample closet storage space. Looking for room to grow? The unfinished lower level offers even more potential and includes a third wood-burning brick fireplace, ideal for future expansion. Outdoors, enjoy your own private oasis with an inground pool, oversized 3-car end-load garage, and ample driveway parking with turnaround. The property adjoins 52 acres owned by the Dallastown School District, offering access to scenic walking trails right out your front door. Located just minutes from I-83 via Leader Heights or Loganville exits#x2014;perfect for commuters (especially Maryland). This exceptional home offers character, space, and location#x2014;schedule your private tour today! New Roof (2005), Replacement Windows (2015), New Weir Kitchen (2015), New Furnace and AC (August 2022), New Driveway (2023), New Water Heater (July 2025), 6 Wall Construction, Insulated Attic. AGENTS - Please read Agent Remarks.
This property is off market, which means it's not currently listed for sale or rent on Zillow. This may be different from what's available on other websites or public sources.

