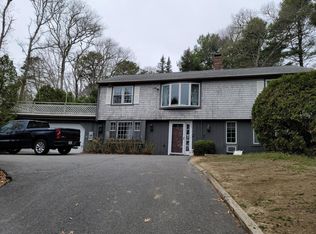Set high above Lake Wequaquet, this classic Cape has unobstructed water views from all of the living areas. The first floor includes a bright & airy living and dining room with wood burning fireplace, leading into a three season sunroom, perfect for morning coffee. Two bedrooms on the first floor are separated by a fully renovated full bathroom. Enter the light-filled kitchen with gas cooking through the dining area, and upstairs you will find an open living space & second full bathroom outside of a large private bedroom with water views, and additional unfinished space for storage or added living space. The walkout basement has a separate entrance and is plumbed and wired to be a potential in-law apartment, with a second living room & fireplace & bathroom, and just a little finish work to complete it! Heating system converted to gas in 2015, adding gas range and hookup for gas dryer. Directly across from the beach and boat launch. Sale contingent upon seller finding suitable housing.
This property is off market, which means it's not currently listed for sale or rent on Zillow. This may be different from what's available on other websites or public sources.
