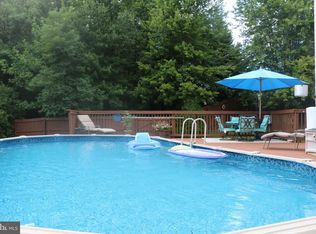Sold for $535,000 on 07/22/24
$535,000
441 Spry Island Rd, Joppa, MD 21085
4beds
2,694sqft
Single Family Residence
Built in 2003
0.36 Acres Lot
$555,000 Zestimate®
$199/sqft
$2,970 Estimated rent
Home value
$555,000
$505,000 - $605,000
$2,970/mo
Zestimate® history
Loading...
Owner options
Explore your selling options
What's special
One of the largest homes in the neighborhood with "bump-outs" on both sides and rear of home located on one of the largest (and most beautiful!) lots that backs to woods! You'll love spending time both inside and outside here! Professionally landscaped yard with underground sprinkler system keeps your yard looking great year round! Downspouts are all routed to exterior drain at back of yard ... no worries there! Also boasts a mature herb garden. Inside you'll enjoy the stadium kitchen w/55 cabinets/drawers & granite counters; 2-story FR with wood-burning fireplace and spacious open floor plan! All bedrooms are generously sized and the primary bath is simply luxurious (plus it's plumbed for a 2 sink vanity - sellers just preferred the extra space)! Dual zone HVAC; new roof 2019. Easy access to Rt. 95, White Marsh, Bel Air & Aberdeen. Original owners.
Zillow last checked: 8 hours ago
Listing updated: October 16, 2024 at 06:51am
Listed by:
Jan Headen 410-960-0020,
EXP Realty, LLC
Bought with:
Gary Williamson, 530248
ExecuHome Realty
Source: Bright MLS,MLS#: MDHR2032512
Facts & features
Interior
Bedrooms & bathrooms
- Bedrooms: 4
- Bathrooms: 3
- Full bathrooms: 2
- 1/2 bathrooms: 1
- Main level bathrooms: 1
Basement
- Area: 1523
Heating
- Zoned, Forced Air, Natural Gas
Cooling
- Central Air, Ceiling Fan(s), Programmable Thermostat, Electric
Appliances
- Included: Microwave, Dishwasher, Disposal, Dryer, Extra Refrigerator/Freezer, Freezer, Ice Maker, Self Cleaning Oven, Oven/Range - Gas, Refrigerator, Stainless Steel Appliance(s), Washer, Water Heater, ENERGY STAR Qualified Washer, Gas Water Heater
- Laundry: Main Level
Features
- Attic, Ceiling Fan(s), Combination Dining/Living, Dining Area, Family Room Off Kitchen, Open Floorplan, Eat-in Kitchen, Kitchen Island, Pantry, Primary Bath(s), Soaking Tub, Bathroom - Stall Shower, Upgraded Countertops, Walk-In Closet(s), Recessed Lighting, 2 Story Ceilings, 9'+ Ceilings, Cathedral Ceiling(s)
- Flooring: Carpet, Hardwood, Vinyl, Wood
- Doors: Double Entry, Six Panel, Storm Door(s)
- Basement: Full,Exterior Entry,Interior Entry,Concrete,Rough Bath Plumb,Sump Pump,Walk-Out Access,Unfinished
- Number of fireplaces: 1
- Fireplace features: Equipment, Glass Doors, Mantel(s), Wood Burning, Screen
Interior area
- Total structure area: 4,217
- Total interior livable area: 2,694 sqft
- Finished area above ground: 2,694
- Finished area below ground: 0
Property
Parking
- Total spaces: 2
- Parking features: Garage Faces Front, Garage Door Opener, Oversized, Attached, Driveway
- Attached garage spaces: 2
- Has uncovered spaces: Yes
Accessibility
- Accessibility features: None
Features
- Levels: Three
- Stories: 3
- Exterior features: Underground Lawn Sprinkler
- Pool features: None
- Has view: Yes
- View description: Trees/Woods
Lot
- Size: 0.36 Acres
- Features: Backs to Trees, Landscaped, Level, Premium
Details
- Additional structures: Above Grade, Below Grade
- Parcel number: 1301334409
- Zoning: R1COS
- Special conditions: Standard
Construction
Type & style
- Home type: SingleFamily
- Architectural style: Colonial
- Property subtype: Single Family Residence
Materials
- Stone, Vinyl Siding
- Foundation: Permanent, Concrete Perimeter
- Roof: Architectural Shingle
Condition
- New construction: No
- Year built: 2003
Utilities & green energy
- Electric: 200+ Amp Service
- Sewer: Public Sewer
- Water: Public
- Utilities for property: Cable Connected, Phone, Fiber Optic
Community & neighborhood
Security
- Security features: Carbon Monoxide Detector(s), Security System, Smoke Detector(s)
Location
- Region: Joppa
- Subdivision: Gunpowder Ridge
HOA & financial
HOA
- Has HOA: Yes
- HOA fee: $132 quarterly
- Services included: Common Area Maintenance, Trash
- Association name: ASPEN PROPERTY MANAGEMENT
Other
Other facts
- Listing agreement: Exclusive Right To Sell
- Ownership: Fee Simple
Price history
| Date | Event | Price |
|---|---|---|
| 7/22/2024 | Sold | $535,000$199/sqft |
Source: | ||
| 6/19/2024 | Pending sale | $535,000$199/sqft |
Source: | ||
| 6/19/2024 | Listing removed | -- |
Source: | ||
| 6/11/2024 | Listed for sale | $535,000-2.6%$199/sqft |
Source: | ||
| 6/7/2024 | Listing removed | -- |
Source: | ||
Public tax history
| Year | Property taxes | Tax assessment |
|---|---|---|
| 2025 | $4,769 +8.7% | $437,567 +8.7% |
| 2024 | $4,386 +3.9% | $402,400 +3.9% |
| 2023 | $4,221 +4.1% | $387,267 -3.8% |
Find assessor info on the county website
Neighborhood: 21085
Nearby schools
GreatSchools rating
- 2/10Joppatowne Elementary SchoolGrades: PK-5Distance: 1.3 mi
- 4/10Magnolia Middle SchoolGrades: 6-8Distance: 2.8 mi
- 4/10Joppatowne High SchoolGrades: 9-12Distance: 1.8 mi
Schools provided by the listing agent
- District: Harford County Public Schools
Source: Bright MLS. This data may not be complete. We recommend contacting the local school district to confirm school assignments for this home.

Get pre-qualified for a loan
At Zillow Home Loans, we can pre-qualify you in as little as 5 minutes with no impact to your credit score.An equal housing lender. NMLS #10287.
Sell for more on Zillow
Get a free Zillow Showcase℠ listing and you could sell for .
$555,000
2% more+ $11,100
With Zillow Showcase(estimated)
$566,100