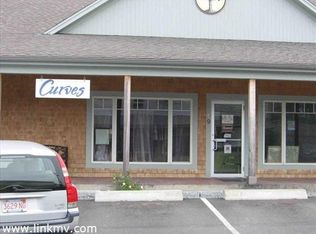POTENTIAL! POTENTIAL! POTENTIAL! in this mixed-use Commercial/Residential Building. Opportunity to own almost 3,000 sq. ft. of retail space PLUS two-2 bedroom apartments PLUS lots of storage PLUS ample parking in the front and rear of the building. Currently the home of Vineyard Auto on the lower level, this part of the building will be sold empty. There are TWO -two bedroom apartments on the second level. The left side apartment features two spacious bedrooms, open living and kitchen area and full bath. The right side apartment features two more bedrooms and full bath. Separate laundry area in hall with two washers and two dryers, office area and another room with separate bath. The septic is for an actual bedroom count of 4 bedrooms. There is separate garage space in the back of the buil
This property is off market, which means it's not currently listed for sale or rent on Zillow. This may be different from what's available on other websites or public sources.
