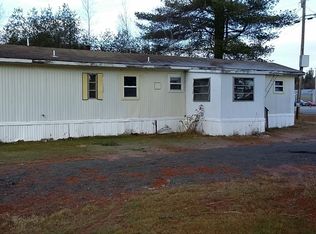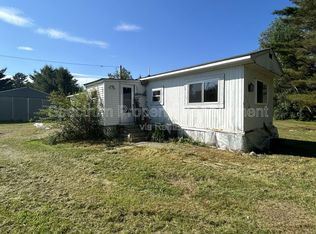Closed
$325,000
441 Waterville Road, Norridgewock, ME 04957
4beds
1,652sqft
Single Family Residence
Built in 2015
1 Acres Lot
$327,700 Zestimate®
$197/sqft
$2,445 Estimated rent
Home value
$327,700
Estimated sales range
Not available
$2,445/mo
Zestimate® history
Loading...
Owner options
Explore your selling options
What's special
12975 - Step into effortless living in this beautifully maintained ranch home, where thoughtful design meets timeless style. Level lot with a 10×14 patio, this four-bedroom, two-bath residence offers: Radiant in-floor heating consistent warmth from wall to wall, Tankless on-demand hot water endless showers, reduced energy bills, Engineered hardwood floors durable, low-maintenance elegance throughout, Open floor plan perfect for both family life and entertaining, Spacious, level yard plenty of room for play, gardening, or future expansion, Outdoor patio ideal for morning coffee, evening BBQs, and starry nights. Inside, discover a welcoming foyer that flows into a generous living room bathed in natural light. The updated kitchen features ample counter space, crisp cabinetry, and a breakfast bar that invites casual gatherings. Two full baths ensure morning routines stay smooth. The primary suite offers privacy, and three additional bedrooms give room for guests, a home office, or hobby space. Don't miss your chance to own a home where every detail has been thoughtfully considered. Schedule your tour today and experience the comfort of true move-in readiness!
Zillow last checked: 8 hours ago
Listing updated: July 31, 2025 at 07:52am
Listed by:
Allied Realty
Bought with:
Allied Realty
Source: Maine Listings,MLS#: 1627592
Facts & features
Interior
Bedrooms & bathrooms
- Bedrooms: 4
- Bathrooms: 2
- Full bathrooms: 2
Bedroom 1
- Level: First
Bedroom 2
- Level: First
Bedroom 3
- Level: First
Bedroom 4
- Level: First
Kitchen
- Level: First
Living room
- Level: First
Heating
- Radiant
Cooling
- None
Appliances
- Included: Dishwasher, Microwave, Electric Range, Refrigerator
Features
- 1st Floor Bedroom, 1st Floor Primary Bedroom w/Bath, Bathtub, One-Floor Living, Shower, Walk-In Closet(s), Primary Bedroom w/Bath
- Flooring: Tile, Engineered Hardwood
- Has fireplace: No
Interior area
- Total structure area: 1,652
- Total interior livable area: 1,652 sqft
- Finished area above ground: 1,652
- Finished area below ground: 0
Property
Parking
- Parking features: Gravel, 5 - 10 Spaces
Features
- Patio & porch: Patio
Lot
- Size: 1 Acres
- Features: Near Town, Level, Open Lot, Landscaped
Details
- Parcel number: NORRM024L018002
- Zoning: None
Construction
Type & style
- Home type: SingleFamily
- Architectural style: Ranch
- Property subtype: Single Family Residence
Materials
- Wood Frame, Vinyl Siding
- Foundation: Slab
- Roof: Metal
Condition
- Year built: 2015
Utilities & green energy
- Electric: Circuit Breakers
- Sewer: Private Sewer
- Water: Private
Community & neighborhood
Location
- Region: Norridgewock
Price history
| Date | Event | Price |
|---|---|---|
| 7/31/2025 | Sold | $325,000-1.5%$197/sqft |
Source: | ||
| 7/2/2025 | Contingent | $329,900$200/sqft |
Source: | ||
| 6/20/2025 | Listed for sale | $329,900$200/sqft |
Source: | ||
Public tax history
| Year | Property taxes | Tax assessment |
|---|---|---|
| 2024 | $1,991 | $163,900 |
| 2023 | $1,991 +15.5% | $163,900 +10.7% |
| 2022 | $1,724 -12.1% | $148,000 |
Find assessor info on the county website
Neighborhood: 04957
Nearby schools
GreatSchools rating
- 4/10Mill Stream Elementary SchoolGrades: PK-6Distance: 2.4 mi
- 5/10Skowhegan Area Middle SchoolGrades: 6-8Distance: 4 mi
- 5/10Skowhegan Area High SchoolGrades: 9-12Distance: 4 mi

Get pre-qualified for a loan
At Zillow Home Loans, we can pre-qualify you in as little as 5 minutes with no impact to your credit score.An equal housing lender. NMLS #10287.

