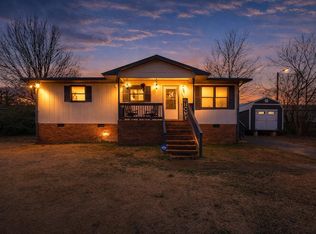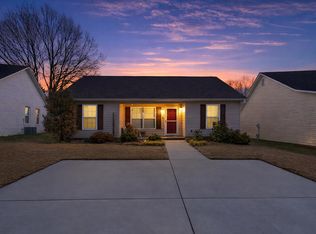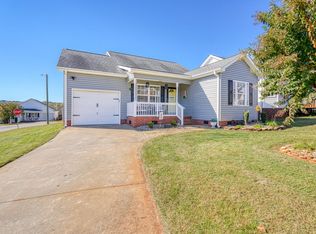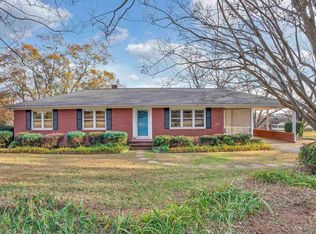Welcome to this charming 2-bedroom, 1-bathroom home, ideally located in a fantastic location! This cozy and well-maintained property offers a perfect blend of comfort and convenience. Inside, you'll find two bright and spacious bedrooms, each offering plenty of natural light and ample closet space. The bathroom features a stylish vanity, and a relaxing tub/shower combo. The inviting living area provides a great space for relaxation, while the kitchen is efficient and functional, with plenty of storage and counter space for your cooking needs. One of the stand out features of this home is the sunny, enclosed sunroom, offering the perfect spot to enjoy your morning coffee, relax with a book, or entertain guests year-round. Step outside to the spacious backyard, which includes a versatile outbuilding. Whether you're in need of extra storage, a small workshop, or even a home office, this outbuilding is the perfect addition to the property. With its prime location, you'll have easy access to local shops, dining, parks, and schools—making this home a perfect blend of tranquility and convenience. Don't miss out on this wonderful opportunity to own a move in ready home with character, outdoor space.
Contingent
$220,000
4410 New Cut Rd, Inman, SC 29349
2beds
893sqft
Est.:
Single Family Residence, Residential
Built in ----
0.29 Acres Lot
$-- Zestimate®
$246/sqft
$-- HOA
What's special
Stylish vanityVersatile outbuildingAmple closet spaceOutdoor spaceSpacious backyardSunny enclosed sunroomPlenty of natural light
- 12 days |
- 988 |
- 38 |
Likely to sell faster than
Zillow last checked: 8 hours ago
Listing updated: February 08, 2026 at 08:14pm
Listed by:
Ashley Caicedo 864-430-5327,
COLLINS REALTY GROUP, LLC
Source: Greater Greenville AOR,MLS#: 1550306
Facts & features
Interior
Bedrooms & bathrooms
- Bedrooms: 2
- Bathrooms: 1
- Full bathrooms: 1
- Main level bathrooms: 2
- Main level bedrooms: 2
Rooms
- Room types: Sun Room
Primary bedroom
- Area: 132
- Dimensions: 12 x 11
Bedroom 2
- Area: 117
- Dimensions: 13 x 9
Primary bathroom
- Level: Main
Kitchen
- Area: 144
- Dimensions: 12 x 12
Living room
- Area: 176
- Dimensions: 16 x 11
Heating
- Electric, Forced Air
Cooling
- Central Air, Electric
Appliances
- Included: Dishwasher, Free-Standing Electric Range, Electric Water Heater
- Laundry: Laundry Closet
Features
- Ceiling Fan(s), Vaulted Ceiling(s), Ceiling Smooth
- Flooring: Wood, Vinyl
- Windows: Tilt Out Windows, Vinyl/Aluminum Trim, Window Treatments
- Basement: None
- Attic: Pull Down Stairs
- Has fireplace: No
- Fireplace features: None
Interior area
- Total interior livable area: 893 sqft
Property
Parking
- Total spaces: 2
- Parking features: Attached Carport, Carport, Paved
- Garage spaces: 2
- Has carport: Yes
- Has uncovered spaces: Yes
Features
- Levels: One
- Stories: 1
- Patio & porch: Front Porch
- Fencing: Fenced
Lot
- Size: 0.29 Acres
- Features: Few Trees, 1/2 Acre or Less
- Topography: Level
Details
- Parcel number: 14414024.00
Construction
Type & style
- Home type: SingleFamily
- Architectural style: Bungalow
- Property subtype: Single Family Residence, Residential
Materials
- Concrete
- Foundation: Crawl Space
- Roof: Architectural
Utilities & green energy
- Sewer: Septic Tank
- Water: Public
- Utilities for property: Cable Available
Community & HOA
Community
- Features: None
- Security: Smoke Detector(s)
- Subdivision: None
HOA
- Has HOA: No
- Services included: None
Location
- Region: Inman
Financial & listing details
- Price per square foot: $246/sqft
- Tax assessed value: $189,900
- Date on market: 1/31/2026
Estimated market value
Not available
Estimated sales range
Not available
$1,147/mo
Price history
Price history
| Date | Event | Price |
|---|---|---|
| 2/9/2026 | Contingent | $220,000$246/sqft |
Source: | ||
| 1/31/2026 | Listed for sale | $220,000$246/sqft |
Source: | ||
| 12/2/2025 | Listing removed | $220,000$246/sqft |
Source: | ||
| 11/19/2025 | Price change | $220,000-1.3%$246/sqft |
Source: | ||
| 5/14/2025 | Price change | $223,000-0.9%$250/sqft |
Source: | ||
Public tax history
Public tax history
| Year | Property taxes | Tax assessment |
|---|---|---|
| 2025 | -- | $7,596 |
| 2024 | $1,383 | $7,596 |
| 2023 | $1,383 | $7,596 +263.8% |
Find assessor info on the county website
BuyAbility℠ payment
Est. payment
$1,040/mo
Principal & interest
$853
Property taxes
$110
Home insurance
$77
Climate risks
Neighborhood: 29349
Nearby schools
GreatSchools rating
- 6/10Inman Elementary SchoolGrades: PK-3Distance: 1.3 mi
- 5/10T. E. Mabry Middle SchoolGrades: 7-8Distance: 1.4 mi
- 8/10Chapman High SchoolGrades: 9-12Distance: 2.4 mi
Schools provided by the listing agent
- Elementary: Inman
- Middle: Mabry
- High: Chapman
Source: Greater Greenville AOR. This data may not be complete. We recommend contacting the local school district to confirm school assignments for this home.
- Loading



