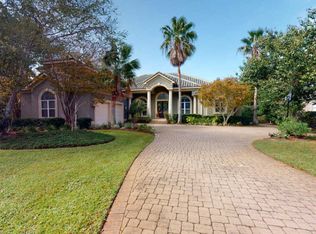Sold for $1,020,000 on 10/14/25
$1,020,000
4410 Stonebridge Rd, Destin, FL 32541
3beds
2,475sqft
Single Family Residence
Built in 2005
0.53 Acres Lot
$1,019,500 Zestimate®
$412/sqft
$4,490 Estimated rent
Maximize your home sale
Get more eyes on your listing so you can sell faster and for more.
Home value
$1,019,500
$928,000 - $1.11M
$4,490/mo
Zestimate® history
Loading...
Owner options
Explore your selling options
What's special
Modern Coastal Home in Kelly Plantation!This 3 bed, 3 bath | 2,475 sq ft home has been beautifully remodeled with golf course views of the 11th tee box. Features include new appliances, fresh carpet in all bedrooms, updated coastal decor, and a massive primary suite. The layout offers multiple office spaces, abundant storage, and a newer A/C and water heater. Enjoy an oversized 2-car garage with golf cart space, ample driveway parking, and additional backyard green space that could be fenced in.Located in the private, gated community of Kelly Plantation, with access to golf, tennis, pickleball, a clubhouse, resort-style pool, and fitness center. Just a 10-minute golf cart ride to the beach!
Zillow last checked: 8 hours ago
Listing updated: October 16, 2025 at 02:46am
Listed by:
Tony R Manthey 850-585-5501,
The Premier Property Group,
Christy R Leipprandt 850-543-3930,
The Premier Property Group
Bought with:
Michele Bailey, 3244265
Compass
Source: ECAOR,MLS#: 978739 Originating MLS: Emerald Coast
Originating MLS: Emerald Coast
Facts & features
Interior
Bedrooms & bathrooms
- Bedrooms: 3
- Bathrooms: 3
- Full bathrooms: 2
- 1/2 bathrooms: 1
Primary bedroom
- Features: MBed Carpeted, MBed First Floor, MBed Sitting Area, Tray Ceiling(s), Walk-In Closet(s)
- Level: First
Bedroom
- Level: First
Primary bathroom
- Features: Double Vanity, MBath Separate Shwr, MBath Tile
Kitchen
- Level: First
Heating
- Electric
Cooling
- Electric, AC - High Efficiency, Attic Fan, Ceiling Fan(s)
Appliances
- Included: Cooktop, Dishwasher, Disposal, Dryer, Microwave, Double Oven, Self Cleaning Oven, Refrigerator W/IceMk, Electric Range, Washer, Wine Refrigerator, Electric Water Heater
- Laundry: Washer/Dryer Hookup
Features
- Breakfast Bar, Bookcases, Ceiling Tray/Cofferd, Pantry, Split Bedroom, Bedroom, Dining Area, Dining Room, Family Room, Kitchen, Master Bedroom, Office
- Flooring: Hardwood, Tile, Carpet
- Doors: Insulated Doors
- Windows: Double Pane Windows, Plantation Shutters, Window Treatments
- Has fireplace: Yes
- Fireplace features: Gas
- Common walls with other units/homes: No Common Walls
Interior area
- Total structure area: 2,475
- Total interior livable area: 2,475 sqft
Property
Parking
- Total spaces: 7
- Parking features: Attached, Golf Cart Covered, Garage Door Opener
- Attached garage spaces: 2
- Has uncovered spaces: Yes
Accessibility
- Accessibility features: Handicap Provisions
Features
- Stories: 1
- Patio & porch: Patio Covered, Screened Porch
- Exterior features: Barbecue, Lawn Pump, Rain Gutters, Renovated, Outdoor Shower, Sprinkler System, BBQ Pit/Grill, Tennis
- Has private pool: Yes
- Pool features: Private, Gunite, Heated, In Ground
Lot
- Size: 0.53 Acres
- Dimensions: 164' x 264' x 25' x 256'
- Features: Controlled Access, Covenants, Near Golf Course, Irregular Lot, Level, Restrictions, Sidewalk, Survey Available, Within 1/2 Mile to Water, Golf
Details
- Parcel number: 002S22144400JJ0030
- Zoning description: Resid Single Family
Construction
Type & style
- Home type: SingleFamily
- Architectural style: Mediterranean
- Property subtype: Single Family Residence
Materials
- Block, Frame, Stone, Stucco, Trim Vinyl
- Foundation: Slab
- Roof: Roof Pitched,Roof Tile/Slate
Condition
- Construction Complete
- Year built: 2005
Utilities & green energy
- Sewer: Public Sewer
- Water: Public
- Utilities for property: Electricity Connected, Natural Gas Connected, Phone Connected, Cable Connected, Underground Utilities
Community & neighborhood
Security
- Security features: Security System, Smoke Detector(s)
Community
- Community features: Community Room, Fitness Center, Fishing, Gated, Pickleball, Picnic Area, Playground, Pool, TV Cable
Location
- Region: Destin
- Subdivision: Kelly Plantation S/d
HOA & financial
HOA
- Has HOA: Yes
- HOA fee: $899 quarterly
- Services included: Maintenance Grounds, Land Recreation, Management, Master Association, Utilities, Recreational Faclty, Security
Other
Other facts
- Listing terms: Conventional,FHA,VA Loan
- Road surface type: Paved
Price history
| Date | Event | Price |
|---|---|---|
| 10/14/2025 | Sold | $1,020,000-11.3%$412/sqft |
Source: | ||
| 9/14/2025 | Pending sale | $1,150,000$465/sqft |
Source: | ||
| 9/2/2025 | Price change | $1,150,000-8%$465/sqft |
Source: | ||
| 6/13/2025 | Listed for sale | $1,250,000+108.3%$505/sqft |
Source: | ||
| 5/17/2016 | Sold | $600,000-3.2%$242/sqft |
Source: | ||
Public tax history
| Year | Property taxes | Tax assessment |
|---|---|---|
| 2024 | $8,195 +5.5% | $706,743 -13.2% |
| 2023 | $7,770 +12% | $814,119 +15.6% |
| 2022 | $6,940 +17.7% | $704,224 +32.6% |
Find assessor info on the county website
Neighborhood: 32541
Nearby schools
GreatSchools rating
- 8/10Destin Middle SchoolGrades: 5-8Distance: 0.4 mi
- 5/10Fort Walton Beach High SchoolGrades: 9-12Distance: 12.5 mi
- 10/10Destin Elementary SchoolGrades: PK-4Distance: 3.6 mi
Schools provided by the listing agent
- Elementary: Destin
- Middle: Destin
- High: Destin
Source: ECAOR. This data may not be complete. We recommend contacting the local school district to confirm school assignments for this home.

Get pre-qualified for a loan
At Zillow Home Loans, we can pre-qualify you in as little as 5 minutes with no impact to your credit score.An equal housing lender. NMLS #10287.
Sell for more on Zillow
Get a free Zillow Showcase℠ listing and you could sell for .
$1,019,500
2% more+ $20,390
With Zillow Showcase(estimated)
$1,039,890