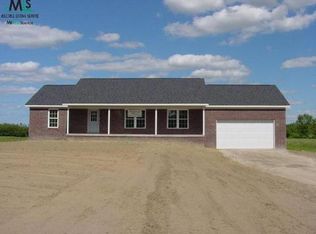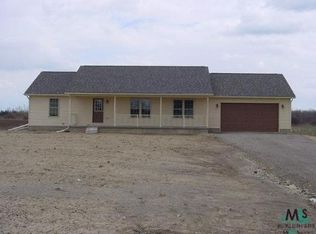Sold for $350,000
$350,000
4411 Breen Rd, Emmett, MI 48022
3beds
1,360sqft
Single Family Residence
Built in 1998
2.54 Acres Lot
$359,700 Zestimate®
$257/sqft
$1,953 Estimated rent
Home value
$359,700
$306,000 - $424,000
$1,953/mo
Zestimate® history
Loading...
Owner options
Explore your selling options
What's special
Pack your bags and get ready for moving day in this delightful ranch home! This adorable home sits on 2.54 acres on a quiet country road. You can capture the sound of songbirds singing in nearby trees and the rustle of mature trees with golden sunlight as you enjoy that morning cup of coffee on the back patio. It's just minutes to I-69 expressway for those morning commute drives and minutes to the cities of Capac, Yale & Emmett. At the back of the spacious backyard, there is a huge 60 x 15 x 13 RV enclosure on a concrete slab that has electrical hookup at the back, a 10 x 17 garden shed and a 12x20 hip-style tool shed. Inside enjoy an open floor plan with plenty of natural light. The living room features an airy cathedral ceiling with plenty of space for the whole family as you warm up next to the cozy fireplace. The kitchen has plenty of oak cabinets, spacious countertops, a bright dining room that takes you conveniently out onto the back patio for the outdoor grilling. The home also features a first floor laundry closet, 3 spacious bedrooms, a master suite with a walk-in closet and split bathroom. The lower level a roomy with an 8.5ft ceiling ready to be finished for a game-room for family entertainment. Updates are furnace 2020, extra insulation in the attic, roof installed in 2017.
This seller have been the only owners of this home and it has been meticulously maintained. This could be your perfect home so make that appointment and come out today! BATVAI
Zillow last checked: 8 hours ago
Listing updated: October 02, 2025 at 10:38am
Listed by:
Kimberly Kreiner 810-837-2263,
Michpro Realty LLC
Bought with:
Joe Cracchiolo, 6501443672
Keller Williams Paint Creek
Source: Realcomp II,MLS#: 20251026303
Facts & features
Interior
Bedrooms & bathrooms
- Bedrooms: 3
- Bathrooms: 2
- Full bathrooms: 2
Heating
- Forced Air, Propane, Wood
Cooling
- Ceiling Fans, Central Air
Appliances
- Included: Built In Gas Range, Dishwasher, Dryer, Exhaust Fan, Free Standing Refrigerator, Microwave, Washer, Water Softener Owned
Features
- Entrance Foyer
- Basement: Full,Unfinished
- Has fireplace: Yes
- Fireplace features: Family Room, Wood Burning
Interior area
- Total interior livable area: 1,360 sqft
- Finished area above ground: 1,360
Property
Parking
- Total spaces: 2
- Parking features: Two Car Garage, Attached
- Attached garage spaces: 2
Features
- Levels: One
- Stories: 1
- Entry location: GroundLevelwSteps
- Patio & porch: Patio
- Pool features: None
Lot
- Size: 2.54 Acres
- Dimensions: 175 x 623
Details
- Additional structures: Other, Sheds
- Parcel number: 74190192002900
- Special conditions: Short Sale No,Standard
- Other equipment: Satellite Dish
Construction
Type & style
- Home type: SingleFamily
- Architectural style: Ranch
- Property subtype: Single Family Residence
Materials
- Vinyl Siding
- Foundation: Basement, Block, Sump Pump
- Roof: Asphalt
Condition
- New construction: No
- Year built: 1998
Utilities & green energy
- Sewer: Septic Tank
- Water: Well
- Utilities for property: Above Ground Utilities
Community & neighborhood
Location
- Region: Emmett
Other
Other facts
- Listing agreement: Exclusive Right To Sell
- Listing terms: Cash,Conventional,FHA,Usda Loan,Va Loan
Price history
| Date | Event | Price |
|---|---|---|
| 2/15/2026 | Listing removed | $349,9900%$257/sqft |
Source: | ||
| 10/1/2025 | Sold | $350,000+0%$257/sqft |
Source: | ||
| 9/5/2025 | Pending sale | $349,990$257/sqft |
Source: | ||
| 8/13/2025 | Listed for sale | $349,990$257/sqft |
Source: | ||
Public tax history
| Year | Property taxes | Tax assessment |
|---|---|---|
| 2025 | $2,030 +5.7% | $143,900 +15.8% |
| 2024 | $1,921 +4.6% | $124,300 +7% |
| 2023 | $1,836 +11.2% | $116,200 +14.9% |
Find assessor info on the county website
Neighborhood: 48022
Nearby schools
GreatSchools rating
- 5/10Capac Elementary SchoolGrades: PK-6Distance: 4.2 mi
- 5/10Capac High SchoolGrades: 7-12Distance: 4.3 mi
Get pre-qualified for a loan
At Zillow Home Loans, we can pre-qualify you in as little as 5 minutes with no impact to your credit score.An equal housing lender. NMLS #10287.

