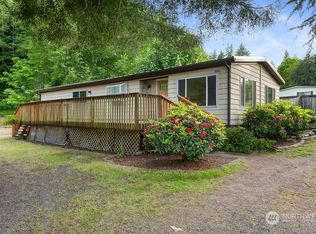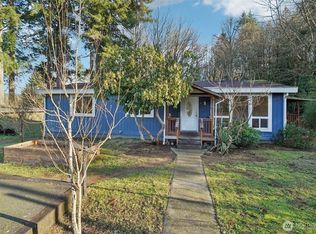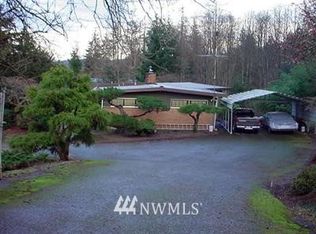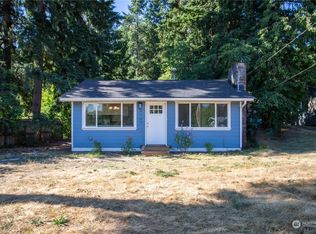Sold
Listed by:
Toril Schoepfer,
Toril Sells Houses Team,
John V. White,
Toril Sells Houses Team
Bought with: Keller Williams Greater 360
$617,000
4411 Feigley Road W, Port Orchard, WA 98367
5beds
2,902sqft
Single Family Residence
Built in 1961
0.57 Acres Lot
$621,500 Zestimate®
$213/sqft
$3,397 Estimated rent
Home value
$621,500
Estimated sales range
Not available
$3,397/mo
Zestimate® history
Loading...
Owner options
Explore your selling options
What's special
Discover this remarkable 4-bedroom home with nearly 3,000 sqft, nestled on a lovely .57-acres with year-round creek on 2 sides. Recent updates include a new gas furnace with a heat pump/AC, plus a newer electrical panel. 2 car tandem garage and plenty of parking. Relax on the covered deck and enjoy the peaceful setting overlooking the Sinclair Inlet. Enjoy granite slab countertops, stainless steel appliances, hardwood floors, vinyl windows, and a double-sided wood fireplace. Lower-level 1-bed/1-bath apartment with kitchen & living room was rented for $1,500+/mo. All appliances stay!
Zillow last checked: 8 hours ago
Listing updated: July 04, 2025 at 04:03am
Listed by:
Toril Schoepfer,
Toril Sells Houses Team,
John V. White,
Toril Sells Houses Team
Bought with:
Dezirae Marie McCann, 23007119
Keller Williams Greater 360
Source: NWMLS,MLS#: 2329812
Facts & features
Interior
Bedrooms & bathrooms
- Bedrooms: 5
- Bathrooms: 2
- Full bathrooms: 2
- Main level bathrooms: 1
- Main level bedrooms: 4
Primary bedroom
- Level: Main
Bedroom
- Level: Main
Bedroom
- Level: Main
Bedroom
- Level: Main
Bedroom
- Level: Lower
Bathroom full
- Level: Main
Bathroom full
- Level: Lower
Dining room
- Level: Main
Entry hall
- Level: Main
Kitchen with eating space
- Level: Main
Kitchen without eating space
- Level: Lower
Living room
- Level: Lower
Utility room
- Level: Lower
Heating
- Fireplace, Forced Air, Natural Gas
Cooling
- Forced Air
Appliances
- Included: Dishwasher(s), Refrigerator(s), Stove(s)/Range(s)
Features
- Ceiling Fan(s), Dining Room
- Flooring: Ceramic Tile, Hardwood, Vinyl, Carpet
- Windows: Double Pane/Storm Window
- Basement: Finished
- Number of fireplaces: 1
- Fireplace features: Gas, Main Level: 1, Fireplace
Interior area
- Total structure area: 2,902
- Total interior livable area: 2,902 sqft
Property
Parking
- Total spaces: 2
- Parking features: Attached Garage, RV Parking
- Attached garage spaces: 2
Features
- Levels: One
- Stories: 1
- Entry location: Main
- Patio & porch: Ceiling Fan(s), Ceramic Tile, Double Pane/Storm Window, Dining Room, Fireplace
- Has view: Yes
- View description: Bay, Partial
- Has water view: Yes
- Water view: Bay
- Waterfront features: Creek
Lot
- Size: 0.57 Acres
- Features: Paved, Cable TV, Deck, Fenced-Partially, Gas Available, Patio, RV Parking
- Topography: Level
Details
- Parcel number: 32240140332002
- Special conditions: Standard
Construction
Type & style
- Home type: SingleFamily
- Property subtype: Single Family Residence
Materials
- Wood Siding, Wood Products
- Foundation: Poured Concrete
- Roof: Composition
Condition
- Year built: 1961
Utilities & green energy
- Electric: Company: PSE
- Sewer: Sewer Connected, Company: City of Bremerton
- Water: Public, Company: City of Bremerton
Community & neighborhood
Location
- Region: Pt Orchard
- Subdivision: South Kitsap
Other
Other facts
- Listing terms: Cash Out,Conventional,FHA,VA Loan
- Cumulative days on market: 83 days
Price history
| Date | Event | Price |
|---|---|---|
| 6/3/2025 | Sold | $617,000-1.3%$213/sqft |
Source: | ||
| 5/3/2025 | Pending sale | $625,000$215/sqft |
Source: | ||
| 2/27/2025 | Price change | $625,000-3.8%$215/sqft |
Source: | ||
| 2/10/2025 | Listed for sale | $650,000+80.6%$224/sqft |
Source: | ||
| 7/28/2017 | Listing removed | $359,999$124/sqft |
Source: Solution Partners NW #1135809 Report a problem | ||
Public tax history
| Year | Property taxes | Tax assessment |
|---|---|---|
| 2024 | $4,664 +3.2% | $549,520 |
| 2023 | $4,521 +0.6% | $549,520 |
| 2022 | $4,494 +4.6% | $549,520 +24.9% |
Find assessor info on the county website
Neighborhood: 98367
Nearby schools
GreatSchools rating
- 7/10Sunnyslope Elementary SchoolGrades: PK-5Distance: 1.5 mi
- 7/10Cedar Heights Junior High SchoolGrades: 6-8Distance: 2.4 mi
- 7/10South Kitsap High SchoolGrades: 9-12Distance: 3.8 mi
Schools provided by the listing agent
- Elementary: Sunnyslope Elem
- Middle: Cedar Heights Jh
- High: So. Kitsap High
Source: NWMLS. This data may not be complete. We recommend contacting the local school district to confirm school assignments for this home.
Get a cash offer in 3 minutes
Find out how much your home could sell for in as little as 3 minutes with a no-obligation cash offer.
Estimated market value$621,500
Get a cash offer in 3 minutes
Find out how much your home could sell for in as little as 3 minutes with a no-obligation cash offer.
Estimated market value
$621,500



