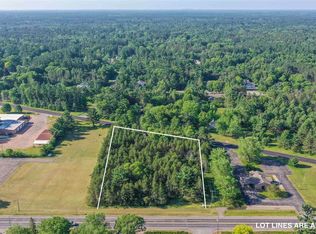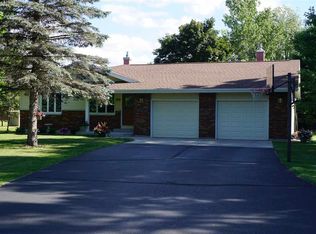Sold
$165,000
4411 Kellner Rd, Wisconsin Rapids, WI 54494
3beds
1,282sqft
Single Family Residence
Built in 1950
0.92 Acres Lot
$168,600 Zestimate®
$129/sqft
$1,492 Estimated rent
Home value
$168,600
Estimated sales range
Not available
$1,492/mo
Zestimate® history
Loading...
Owner options
Explore your selling options
What's special
Come check out this great property located just outside of town. Multiple updates including new roof on house and garage! The home sits on a generous lot offering both privacy and convenience. Enjoy walkable access to local schools, trails, a lake or spend the day relaxing on the deck. The property features a large, detached garage with heated shop, ideal for hobbies, storage, or workspace needs. A secondary shed also included by outdoor wood burner. Add a little elbow grease of your own to make this home shine! A rare opportunity to own a home with this much outdoor space, storage, and accessibility. Just minutes from town amenities. Call today to schedule your showing!
Zillow last checked: 8 hours ago
Listing updated: October 21, 2025 at 03:17am
Listed by:
Brian Friebel CELL:920-594-0197,
Century 21 Affiliated
Bought with:
Non-Member Account
RANW Non-Member Account
Source: RANW,MLS#: 50310741
Facts & features
Interior
Bedrooms & bathrooms
- Bedrooms: 3
- Bathrooms: 1
- Full bathrooms: 1
Bedroom 1
- Level: Main
- Dimensions: 13x11
Bedroom 2
- Level: Main
- Dimensions: 10x10
Bedroom 3
- Level: Main
- Dimensions: 13x12
Formal dining room
- Level: Main
- Dimensions: 12x14
Kitchen
- Level: Main
- Dimensions: 16x12
Living room
- Level: Main
- Dimensions: 13x20
Heating
- Forced Air
Cooling
- Forced Air, Window Unit(s)
Appliances
- Included: Dryer, Microwave, Range, Refrigerator, Washer
Features
- At Least 1 Bathtub, Breakfast Bar, Cable Available, High Speed Internet
- Basement: Full,Sump Pump
- Has fireplace: No
- Fireplace features: None
Interior area
- Total interior livable area: 1,282 sqft
- Finished area above ground: 1,282
- Finished area below ground: 0
Property
Parking
- Total spaces: 3
- Parking features: Attached, Detached, Heated Garage, Garage Door Opener
- Attached garage spaces: 3
Accessibility
- Accessibility features: 1st Floor Bedroom, 1st Floor Full Bath, Level Drive, Level Lot
Features
- Patio & porch: Deck
Lot
- Size: 0.92 Acres
- Features: Corner Lot
Details
- Additional structures: Garage(s)
- Parcel number: 0700656B
- Zoning: Residential
- Special conditions: Arms Length
Construction
Type & style
- Home type: SingleFamily
- Architectural style: Ranch
- Property subtype: Single Family Residence
Materials
- Vinyl Siding
- Foundation: Block
Condition
- New construction: No
- Year built: 1950
Utilities & green energy
- Sewer: Conventional Septic
- Water: Well
Community & neighborhood
Location
- Region: Wisconsin Rapids
Price history
| Date | Event | Price |
|---|---|---|
| 10/16/2025 | Sold | $165,000-5.7%$129/sqft |
Source: RANW #50310741 Report a problem | ||
| 9/21/2025 | Contingent | $175,000$137/sqft |
Source: | ||
| 8/15/2025 | Price change | $175,000-2.7%$137/sqft |
Source: RANW #50310741 Report a problem | ||
| 8/6/2025 | Price change | $179,900-5.3%$140/sqft |
Source: RANW #50310741 Report a problem | ||
| 7/28/2025 | Listed for sale | $189,900$148/sqft |
Source: | ||
Public tax history
| Year | Property taxes | Tax assessment |
|---|---|---|
| 2024 | $2,210 +0.7% | $108,700 |
| 2023 | $2,194 +3.5% | $108,700 |
| 2022 | $2,120 +3% | $108,700 |
Find assessor info on the county website
Neighborhood: Lake Wazeecha
Nearby schools
GreatSchools rating
- 8/10Washington Elementary SchoolGrades: PK-5Distance: 1.8 mi
- 4/10Wisconsin Rapids Area Middle SchoolGrades: 6-8Distance: 4.2 mi
- 1/10River Cities High SchoolGrades: 9-12Distance: 0.2 mi
Get pre-qualified for a loan
At Zillow Home Loans, we can pre-qualify you in as little as 5 minutes with no impact to your credit score.An equal housing lender. NMLS #10287.

