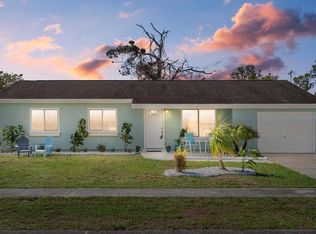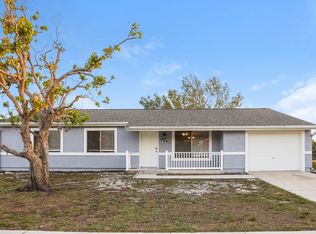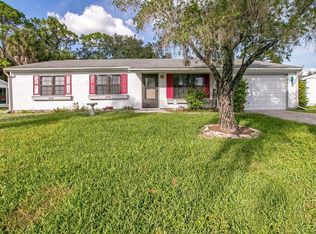Sold for $245,000
$245,000
4411 Mongite Rd, North Port, FL 34287
3beds
1,320sqft
Single Family Residence
Built in 1980
10,000 Square Feet Lot
$233,000 Zestimate®
$186/sqft
$1,759 Estimated rent
Home value
$233,000
$212,000 - $256,000
$1,759/mo
Zestimate® history
Loading...
Owner options
Explore your selling options
What's special
This move-in ready home features a spacious open floor plan with brand-new LVP flooring throughout. The updated kitchen includes a breakfast bar and modern finishes, while the rear sliding doors lead to a screened porch with serene canal views—perfect for fishing or kayaking. The newly renovated primary bathroom adds a touch of luxury, and there’s plenty of storage space throughout. With flexible laundry options and a large backyard that backs onto the canal, this home offers both comfort and convenience. Just minutes from U.S. Highway 41 and only 30 minutes from Gulf Coast beaches, it’s the perfect blend of peaceful living with easy access to shopping, dining, and entertainment. Don’t miss out—schedule your tour today!
Zillow last checked: 8 hours ago
Listing updated: June 13, 2025 at 11:23am
Listing Provided by:
Rob Jones 844-448-0749,
OFFERPAD BROKERAGE FL, LLC 813-534-6326
Bought with:
Christopher Grant, 3238094
GRANT TEAM REAL ESTATE, LLC
Source: Stellar MLS,MLS#: TB8339671 Originating MLS: Suncoast Tampa
Originating MLS: Suncoast Tampa

Facts & features
Interior
Bedrooms & bathrooms
- Bedrooms: 3
- Bathrooms: 2
- Full bathrooms: 2
Primary bedroom
- Features: Built-in Closet
- Level: First
- Area: 143 Square Feet
- Dimensions: 13x11
Kitchen
- Level: First
- Area: 154 Square Feet
- Dimensions: 14x11
Living room
- Level: First
- Area: 224 Square Feet
- Dimensions: 16x14
Heating
- Central
Cooling
- Central Air
Appliances
- Included: Dishwasher, Disposal, Microwave, Range
- Laundry: Inside
Features
- Ceiling Fan(s), Eating Space In Kitchen, Living Room/Dining Room Combo, Open Floorplan, Thermostat
- Flooring: Luxury Vinyl
- Doors: French Doors, Sliding Doors
- Has fireplace: No
Interior area
- Total structure area: 1,785
- Total interior livable area: 1,320 sqft
Property
Parking
- Total spaces: 1
- Parking features: Driveway
- Attached garage spaces: 1
- Has uncovered spaces: Yes
- Details: Garage Dimensions: 22x14
Features
- Levels: One
- Stories: 1
- Patio & porch: Covered, Front Porch, Rear Porch, Screened
- Exterior features: Lighting, Rain Gutters
- Has view: Yes
- View description: Trees/Woods, Water, Canal
- Has water view: Yes
- Water view: Water,Canal
- Waterfront features: Waterfront, Canal - Freshwater, Freshwater Canal Access
- Body of water: COCOPLUM PLUM WATERWAY
Lot
- Size: 10,000 sqft
- Dimensions: 80 x 125
- Features: Flood Insurance Required, City Lot, Near Public Transit
- Residential vegetation: Mature Landscaping
Details
- Additional structures: Shed(s)
- Parcel number: 1002276619
- Zoning: RSF2
- Special conditions: None
Construction
Type & style
- Home type: SingleFamily
- Architectural style: Florida
- Property subtype: Single Family Residence
Materials
- Stucco, Wood Frame
- Foundation: Slab
- Roof: Metal
Condition
- Completed
- New construction: No
- Year built: 1980
Utilities & green energy
- Sewer: Public Sewer
- Water: Public
- Utilities for property: Electricity Connected, Public, Sewer Connected, Water Connected
Community & neighborhood
Community
- Community features: Community Boat Ramp, Fishing, Public Boat Ramp, Water Access, Waterfront, Park, Playground, Tennis Court(s)
Location
- Region: North Port
- Subdivision: PORT CHARLOTTE SUB 55
HOA & financial
HOA
- Has HOA: No
Other fees
- Pet fee: $0 monthly
Other financial information
- Total actual rent: 0
Other
Other facts
- Listing terms: Cash,Conventional,VA Loan
- Ownership: Fee Simple
- Road surface type: Paved
Price history
| Date | Event | Price |
|---|---|---|
| 6/13/2025 | Sold | $245,000-3.9%$186/sqft |
Source: | ||
| 5/5/2025 | Pending sale | $254,900$193/sqft |
Source: | ||
| 5/1/2025 | Price change | $254,900-3.8%$193/sqft |
Source: | ||
| 3/28/2025 | Price change | $265,000-3.6%$201/sqft |
Source: | ||
| 2/27/2025 | Price change | $275,000-3.5%$208/sqft |
Source: | ||
Public tax history
| Year | Property taxes | Tax assessment |
|---|---|---|
| 2025 | -- | $202,400 -4.8% |
| 2024 | $4,039 +48.2% | $212,680 +71.2% |
| 2023 | $2,724 -29.9% | $124,245 -31.8% |
Find assessor info on the county website
Neighborhood: 34287
Nearby schools
GreatSchools rating
- 6/10Cranberry Elementary SchoolGrades: PK-5Distance: 1.9 mi
- 8/10Heron Creek Middle SchoolGrades: 6-8Distance: 2.4 mi
- 3/10North Port High SchoolGrades: PK,9-12Distance: 2.5 mi
Schools provided by the listing agent
- Elementary: Cranberry Elementary
- Middle: Heron Creek Middle
- High: North Port High
Source: Stellar MLS. This data may not be complete. We recommend contacting the local school district to confirm school assignments for this home.
Get a cash offer in 3 minutes
Find out how much your home could sell for in as little as 3 minutes with a no-obligation cash offer.
Estimated market value
$233,000


