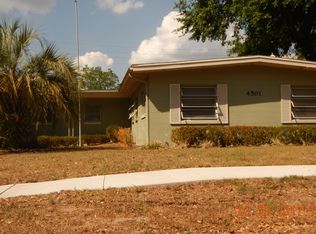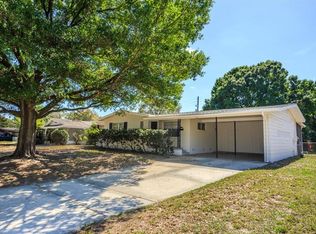Sold for $319,570
$319,570
4411 Montclair Rd, Orlando, FL 32812
3beds
1,356sqft
Single Family Residence
Built in 1959
8,807 Square Feet Lot
$-- Zestimate®
$236/sqft
$2,040 Estimated rent
Home value
Not available
Estimated sales range
Not available
$2,040/mo
Zestimate® history
Loading...
Owner options
Explore your selling options
What's special
One or more photo(s) has been virtually staged. ** BUYER PERK: LENDER CREDIT towards closing cost or rate buy-down available. Ask for details.** Fantastic location! Recent upgrades include a 2021 re-plumbed, Electrical Panel (2010), and 2016 roof replacement. This home is filled with natural light, offering a welcoming space to gather, entertain, and enjoy everyday living. The bright Florida/bonus room is under central A/C, adding extra comfort and versatility. Terrazzo floors bring charm and character, while the spacious mudroom/laundry/pantry provides additional storage and a convenient second entrance from the carport, within minutes to Downtown Orlando. With no HOA and a roof less than 10 years old, this property is an excellent opportunity for a DIY enthusiast looking to make this gem their own.
Zillow last checked: 8 hours ago
Listing updated: November 01, 2025 at 09:40am
Listing Provided by:
Jeff Singletary 407-383-1933,
KELLER WILLIAMS HERITAGE REALTY 407-862-9700
Bought with:
Erica Diaz, 3301261
HOMEVEST REALTY
Michelle Gurney, 3509233
HOMEVEST REALTY
Source: Stellar MLS,MLS#: O6345662 Originating MLS: West Volusia
Originating MLS: West Volusia

Facts & features
Interior
Bedrooms & bathrooms
- Bedrooms: 3
- Bathrooms: 2
- Full bathrooms: 2
Primary bedroom
- Features: Built-in Closet
- Level: First
- Area: 130 Square Feet
- Dimensions: 13x10
Bedroom 2
- Features: Built-in Closet
- Level: First
- Area: 110 Square Feet
- Dimensions: 11x10
Bedroom 3
- Features: Built-in Closet
- Level: First
- Area: 110 Square Feet
- Dimensions: 11x10
Bonus room
- Features: No Closet
- Level: First
- Area: 156 Square Feet
- Dimensions: 12x13
Dining room
- Level: First
- Area: 81 Square Feet
- Dimensions: 9x9
Kitchen
- Features: Pantry
- Level: First
- Area: 133 Square Feet
- Dimensions: 19x7
Living room
- Level: First
- Area: 192 Square Feet
- Dimensions: 16x12
Heating
- Central
Cooling
- Central Air
Appliances
- Included: Dishwasher, Dryer, Microwave, Range, Refrigerator, Washer
- Laundry: Inside, Laundry Room
Features
- Ceiling Fan(s), Living Room/Dining Room Combo
- Flooring: Ceramic Tile, Laminate, Terrazzo
- Doors: Sliding Doors
- Windows: Blinds
- Has fireplace: No
Interior area
- Total structure area: 1,849
- Total interior livable area: 1,356 sqft
Property
Parking
- Total spaces: 2
- Parking features: On Street, Parking Pad
- Carport spaces: 2
- Has uncovered spaces: Yes
Features
- Levels: One
- Stories: 1
- Patio & porch: Patio
- Pool features: Chlorine Free
- Fencing: Fenced
Lot
- Size: 8,807 sqft
- Features: City Lot, In County, Near Public Transit
- Residential vegetation: Fruit Trees, Mature Landscaping, Oak Trees, Trees/Landscaped
Details
- Parcel number: 322230508401030
- Zoning: R-1A
- Special conditions: None
Construction
Type & style
- Home type: SingleFamily
- Architectural style: Ranch
- Property subtype: Single Family Residence
Materials
- Block
- Foundation: Slab
- Roof: Built-Up
Condition
- New construction: No
- Year built: 1959
Utilities & green energy
- Sewer: Public Sewer
- Water: Public
- Utilities for property: BB/HS Internet Available, Electricity Connected, Public
Community & neighborhood
Location
- Region: Orlando
- Subdivision: LILAC TERRACE
HOA & financial
HOA
- Has HOA: No
Other fees
- Pet fee: $0 monthly
Other financial information
- Total actual rent: 0
Other
Other facts
- Listing terms: Cash,Conventional,FHA,VA Loan
- Ownership: Fee Simple
- Road surface type: Paved
Price history
| Date | Event | Price |
|---|---|---|
| 10/30/2025 | Sold | $319,570-1.7%$236/sqft |
Source: | ||
| 9/29/2025 | Pending sale | $325,000$240/sqft |
Source: | ||
| 9/19/2025 | Listed for sale | $325,000+130.5%$240/sqft |
Source: | ||
| 8/20/2009 | Sold | $141,000-1.7%$104/sqft |
Source: Public Record Report a problem | ||
| 6/28/2009 | Price change | $143,500-1.7%$106/sqft |
Source: EXIT Real Estate Results #o4918967 Report a problem | ||
Public tax history
| Year | Property taxes | Tax assessment |
|---|---|---|
| 2024 | $5,035 +230.9% | $268,018 +126.7% |
| 2023 | $1,522 +3.9% | $118,210 +3% |
| 2022 | $1,465 +2.5% | $114,767 +3% |
Find assessor info on the county website
Neighborhood: Dover Shores East
Nearby schools
GreatSchools rating
- 4/10Dover Shores Elementary SchoolGrades: K-5Distance: 0.3 mi
- 4/10Roberto Clemente Middle SchoolGrades: 6-8Distance: 1.7 mi
- 6/10William R Boone High SchoolGrades: 9-12Distance: 2.2 mi
Schools provided by the listing agent
- Elementary: Dover Shores Elem
- Middle: Roberto Clemente Middle
- High: Boone High
Source: Stellar MLS. This data may not be complete. We recommend contacting the local school district to confirm school assignments for this home.
Get pre-qualified for a loan
At Zillow Home Loans, we can pre-qualify you in as little as 5 minutes with no impact to your credit score.An equal housing lender. NMLS #10287.

