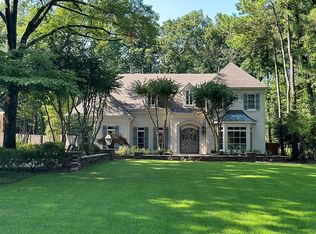Sold for $990,000
$990,000
4411 Normandy Rd, Memphis, TN 38117
6beds
5,471sqft
Single Family Residence
Built in 1970
1.47 Acres Lot
$1,156,900 Zestimate®
$181/sqft
$5,117 Estimated rent
Home value
$1,156,900
$995,000 - $1.35M
$5,117/mo
Zestimate® history
Loading...
Owner options
Explore your selling options
What's special
Stunning curb appeal and timeless construction in a highly desired East Memphis location. Approximately 1.5 acre lot and 5,500 SF! 6 bedrooms & 6.5 bathrooms. 4 bedrooms downstairs, including TWO Primary Suites; the larger contains separate bathrooms with walk-in closets as well as a gas fireplace. Dreamy, renovated kitchen features Thermador appliances, Subzero fridge, gas cooking, separate ice maker, island, pantry. Fabulous recreational room with handsome vaulted ceiling and large wood burning fireplace complete with serving bar and full bath. Stately den with wood burning fireplace, beautiful millwork, and great storage (throughout home!). Lovely dining room with timeless accents and wood burning fireplace. Upstairs: two spacious bedrooms and bath. The lot is absolutely fabulous! What an opportunity in the heart of East Memphis and minutes to Greenline, private schools, great shopping, and the best restaurants. 3 car carpot behind automatic gate.
Zillow last checked: 8 hours ago
Listing updated: May 20, 2025 at 07:39am
Listed by:
Worth Jones,
Ware Jones, REALTORS,
Elizabeth Jones,
Ware Jones, REALTORS
Bought with:
William M Ware
Ware Jones, REALTORS
Source: MAAR,MLS#: 10190970
Facts & features
Interior
Bedrooms & bathrooms
- Bedrooms: 6
- Bathrooms: 7
- Full bathrooms: 6
- 1/2 bathrooms: 1
Primary bedroom
- Features: Walk-In Closet(s), Fireplace, Sitting Area, Smooth Ceiling, Hardwood Floor
- Level: First
- Area: 272
- Dimensions: 16 x 17
Bedroom 2
- Features: Walk-In Closet(s), Private Full Bath, Smooth Ceiling, Carpet
- Level: First
- Area: 266
- Dimensions: 14 x 19
Bedroom 3
- Features: Walk-In Closet(s), Shared Bath, Built-in Features, Smooth Ceiling, Carpet
- Level: First
- Area: 144
- Dimensions: 12 x 12
Bedroom 4
- Features: Shared Bath, Smooth Ceiling, Carpet
- Level: First
- Area: 156
- Dimensions: 12 x 13
Bedroom 5
- Features: Walk-In Closet(s), Shared Bath, Vaulted/Coffered Ceilings, Smooth Ceiling, Hardwood Floor
- Level: Second
- Area: 182
- Dimensions: 13 x 14
Primary bathroom
- Features: Separate His/ Her Baths, Smooth Ceiling, Tile Floor, Full Bath
Dining room
- Features: Separate Dining Room
- Area: 336
- Dimensions: 14 x 24
Kitchen
- Features: Updated/Renovated Kitchen, Eat-in Kitchen, Breakfast Bar, Pantry, Kitchen Island
- Area: 252
- Dimensions: 14 x 18
Living room
- Features: Separate Den
- Dimensions: 0 x 0
Office
- Features: Smooth Ceiling, Hardwood Floor
- Level: First
- Area: 132
- Dimensions: 11 x 12
Bonus room
- Area: 805
- Dimensions: 23 x 35
Den
- Area: 384
- Dimensions: 16 x 24
Heating
- Central, 3 or More Systems
Cooling
- Central Air, Ceiling Fan(s), 3 or More Systems
Appliances
- Included: Gas Water Heater, 2+ Water Heaters, Vent Hood/Exhaust Fan, Self Cleaning Oven, Double Oven, Cooktop, Gas Cooktop, Disposal, Dishwasher, Refrigerator, Separate Ice Maker
- Laundry: Laundry Room
Features
- 1 or More BR Down, Primary Down, Two Primaries, Luxury Primary Bath, Double Vanity Bath, 2 Full Primary Baths, Full Bath Down, Half Bath Down, Smooth Ceiling, High Ceilings, Vaulted/Coff/Tray Ceiling, Wet Bar, Walk-In Closet(s), Mud Room, Dining Room, Den/Great Room, Kitchen, Primary Bedroom, 2nd Bedroom, 3rd Bedroom, 4th of More Bedrooms, 2 or More Baths, Play Room/Recreation Room, Laundry Room, Office, 4th or More Bedrooms, 1 Bath
- Flooring: Part Hardwood, Part Carpet, Tile, Brick
- Windows: Wood Frames, Double Pane Windows
- Attic: Attic Access,Walk-In
- Number of fireplaces: 5
- Fireplace features: In Den/Great Room, Primary Bedroom, In Other Room, Other (See Remarks)
Interior area
- Total interior livable area: 5,471 sqft
Property
Parking
- Total spaces: 2
- Parking features: Gated
- Covered spaces: 2
Features
- Stories: 1
- Patio & porch: Porch, Patio
- Exterior features: Auto Lawn Sprinkler
- Pool features: None
- Fencing: Wood,Chain Link,Wrought Iron
Lot
- Size: 1.47 Acres
- Dimensions: 175 x 150
- Features: Some Trees, Level, Professionally Landscaped, Well Landscaped Grounds
Details
- Parcel number: 055035 00002
Construction
Type & style
- Home type: SingleFamily
- Architectural style: Traditional
- Property subtype: Single Family Residence
Materials
- Brick Veneer, Wood/Composition
- Foundation: Slab
- Roof: Composition Shingles,Built-Up/Flat
Condition
- New construction: No
- Year built: 1970
Utilities & green energy
- Sewer: Public Sewer
- Water: Public
Community & neighborhood
Security
- Security features: Dead Bolt Lock(s)
Location
- Region: Memphis
- Subdivision: Walnut Grove Re
Other
Other facts
- Price range: $990K - $990K
- Listing terms: Conventional
Price history
| Date | Event | Price |
|---|---|---|
| 5/20/2025 | Sold | $990,000-5.7%$181/sqft |
Source: | ||
| 4/24/2025 | Pending sale | $1,050,000$192/sqft |
Source: | ||
| 2/28/2025 | Listed for sale | $1,050,000+61.5%$192/sqft |
Source: | ||
| 3/4/1999 | Sold | $650,000$119/sqft |
Source: Public Record Report a problem | ||
Public tax history
| Year | Property taxes | Tax assessment |
|---|---|---|
| 2025 | $13,141 +11.9% | $249,325 +39.8% |
| 2024 | $11,745 +8.1% | $178,350 |
| 2023 | $10,864 | $178,350 |
Find assessor info on the county website
Neighborhood: East Memphis-Colonial-Yorkshire
Nearby schools
GreatSchools rating
- 5/10White Station Elementary SchoolGrades: PK-5Distance: 0.9 mi
- 7/10White Station Middle SchoolGrades: 6-8Distance: 2 mi
- 8/10White Station High SchoolGrades: 9-12Distance: 1.3 mi
Get pre-qualified for a loan
At Zillow Home Loans, we can pre-qualify you in as little as 5 minutes with no impact to your credit score.An equal housing lender. NMLS #10287.
Sell for more on Zillow
Get a Zillow Showcase℠ listing at no additional cost and you could sell for .
$1,156,900
2% more+$23,138
With Zillow Showcase(estimated)$1,180,038
