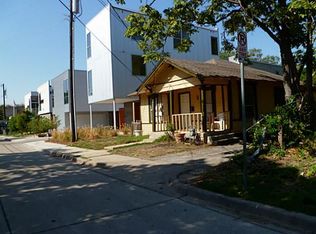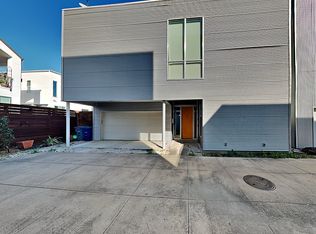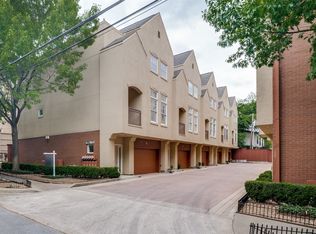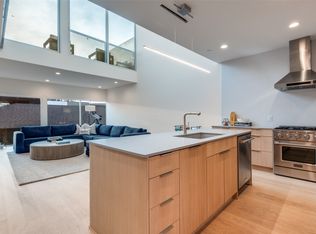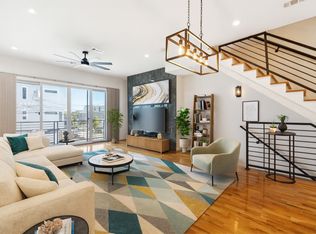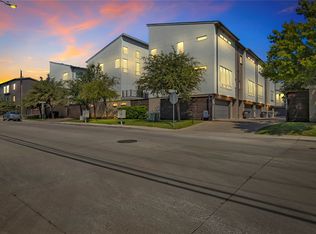MOTIVATED SELLER IS OFFERING $5,000 IN CONCESSIONS! Experience modern living at its finest in this rare 3-bedroom, 2.5-bath home, perfectly crafted for those who value both style and practicality. Flooded with natural light from expansive windows, the open layout feels bright, spacious, and welcoming. Thoughtfully upgraded fixtures add a layer of luxury throughout, while the sleek, European-style kitchen makes entertaining effortless, both indoors and out. Upstairs, a private patio offers stunning downtown views — the perfect backdrop for morning coffee or evening relaxation. Ideally located on Rusk Avenue, this home provides a peaceful retreat just moments from the upcoming hub of The Central, your future destination for dining, shopping, and vibrant city life. ALL THIS AT A PRICE YOU CAN'T BEAT! **NO Seller Finance, NO Special or creative financing**
For sale
Price cut: $5K (12/30)
$720,000
4411 Rusk Ave, Dallas, TX 75204
3beds
2,051sqft
Est.:
Single Family Residence
Built in 2011
4,399.56 Square Feet Lot
$707,600 Zestimate®
$351/sqft
$-- HOA
What's special
Sleek european-style kitchen
- 39 days |
- 1,076 |
- 69 |
Zillow last checked: 8 hours ago
Listing updated: December 30, 2025 at 08:28am
Listed by:
Maiya Bangurah 0782492 469-868-6124,
Lanee Scott Realtors, LLC 469-868-6124
Source: NTREIS,MLS#: 21123216
Tour with a local agent
Facts & features
Interior
Bedrooms & bathrooms
- Bedrooms: 3
- Bathrooms: 3
- Full bathrooms: 2
- 1/2 bathrooms: 1
Primary bedroom
- Features: Closet Cabinetry, Dual Sinks, Walk-In Closet(s)
- Level: Second
- Dimensions: 17 x 18
Bedroom
- Level: Second
- Dimensions: 10 x 14
Bedroom
- Level: Second
- Dimensions: 10 x 14
Dining room
- Level: First
- Dimensions: 11 x 16
Kitchen
- Features: Breakfast Bar, Eat-in Kitchen, Kitchen Island, Solid Surface Counters
- Level: First
- Dimensions: 10 x 16
Living room
- Level: First
- Dimensions: 18 x 15
Heating
- Central, Electric, Heat Pump
Cooling
- Central Air, Ceiling Fan(s), Electric, Heat Pump
Appliances
- Included: Dishwasher, Electric Cooktop, Electric Oven, Refrigerator
Features
- Kitchen Island, Open Floorplan, Wired for Sound
- Flooring: Concrete, Wood
- Has basement: No
- Has fireplace: No
Interior area
- Total interior livable area: 2,051 sqft
Video & virtual tour
Property
Parking
- Total spaces: 2
- Parking features: Covered, Carport, Driveway
- Carport spaces: 2
- Has uncovered spaces: Yes
Features
- Levels: Two
- Stories: 2
- Patio & porch: Balcony
- Exterior features: Balcony
- Pool features: None
- Fencing: Back Yard,Metal
Lot
- Size: 4,399.56 Square Feet
- Features: Interior Lot
Details
- Parcel number: 00000119488000000
Construction
Type & style
- Home type: SingleFamily
- Architectural style: Contemporary/Modern,Detached
- Property subtype: Single Family Residence
Materials
- Stucco
- Foundation: Slab
- Roof: Other
Condition
- Year built: 2011
Utilities & green energy
- Sewer: Public Sewer
- Water: Public
- Utilities for property: Cable Available, Sewer Available, Underground Utilities, Water Available
Community & HOA
Community
- Features: Curbs
- Subdivision: Robertson & Harris
HOA
- Has HOA: No
Location
- Region: Dallas
Financial & listing details
- Price per square foot: $351/sqft
- Tax assessed value: $772,040
- Annual tax amount: $17,208
- Date on market: 12/1/2025
- Cumulative days on market: 40 days
- Listing terms: Cash,Conventional,FHA,VA Loan
Estimated market value
$707,600
$672,000 - $743,000
$3,964/mo
Price history
Price history
| Date | Event | Price |
|---|---|---|
| 12/30/2025 | Price change | $720,000-0.7%$351/sqft |
Source: NTREIS #21123216 Report a problem | ||
| 12/1/2025 | Listed for sale | $725,000+3.6%$353/sqft |
Source: NTREIS #21123216 Report a problem | ||
| 10/31/2025 | Listing removed | $700,000$341/sqft |
Source: NTREIS #20918470 Report a problem | ||
| 10/4/2025 | Price change | $700,000-3.4%$341/sqft |
Source: NTREIS #20918470 Report a problem | ||
| 8/14/2025 | Price change | $725,000-2%$353/sqft |
Source: NTREIS #20918470 Report a problem | ||
Public tax history
Public tax history
| Year | Property taxes | Tax assessment |
|---|---|---|
| 2025 | $12,335 +7% | $772,040 +0.3% |
| 2024 | $11,528 +8% | $769,940 +27.6% |
| 2023 | $10,671 -13.6% | $603,180 |
Find assessor info on the county website
BuyAbility℠ payment
Est. payment
$4,611/mo
Principal & interest
$3357
Property taxes
$1002
Home insurance
$252
Climate risks
Neighborhood: 75204
Nearby schools
GreatSchools rating
- 3/10Cesar Chavez Learning CenterGrades: PK-5Distance: 0.4 mi
- 5/10Alex W Spence Talented/Gifted AcademyGrades: 6-8Distance: 0.1 mi
- 4/10North Dallas High SchoolGrades: 9-12Distance: 0.5 mi
Schools provided by the listing agent
- Elementary: Chavez
- Middle: Spence
- High: North Dallas
- District: Dallas ISD
Source: NTREIS. This data may not be complete. We recommend contacting the local school district to confirm school assignments for this home.
- Loading
- Loading
