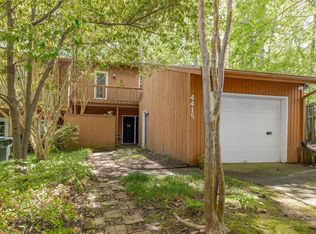Location and Low Maintenance Living ~ Character Included! Open Floor Plan on Main Living Level! Breakfast Bar and Brand New Granite in Kitchen, Updated Lighting, Fresh Paint and New Carpet Upstairs! New Kitchen Appliances. Spacious Master with Loft Area and Outdoor Balcony! Dual Sink Vanity and WIC. Two Additional Bedrooms and Full Bath Complete the Upstairs. Dual Sliding Doors Lead to Patio and Yard Area. Hurry ~ You Know it Won't Last So Call Today! Showings Start Saturday 12/19 at Noon.
This property is off market, which means it's not currently listed for sale or rent on Zillow. This may be different from what's available on other websites or public sources.
