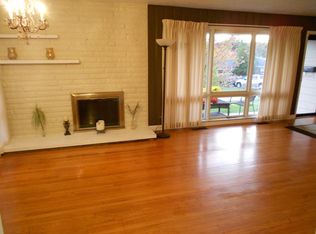Sold for $84,900
$84,900
4411 Southview Rd, Ashland, KY 41101
3beds
988sqft
Single Family Residence
Built in 1952
6,600 Square Feet Lot
$87,900 Zestimate®
$86/sqft
$1,202 Estimated rent
Home value
$87,900
Estimated sales range
Not available
$1,202/mo
Zestimate® history
Loading...
Owner options
Explore your selling options
What's special
Investment Opportunity! Desirable Neighborhood in South Ashland. Three bedrooms, 1 bath, living room, dining area, kitchen with refrigerator, stove, washer & dryer. Storage area and attached carport. Near schools, shopping and churches. Needs TLC. Selling "As Is" Call or text for appointment.
Zillow last checked: 8 hours ago
Listing updated: September 18, 2024 at 01:44pm
Listed by:
Kay Spencer,
Ross Real Estate Services
Bought with:
Todd Jenkins, 264967
Bunch Real Estate Associates, LLC.
Source: AABR,MLS#: 57380
Facts & features
Interior
Bedrooms & bathrooms
- Bedrooms: 3
- Bathrooms: 1
- Full bathrooms: 1
- Main level bedrooms: 1
Primary bedroom
- Level: Main
- Area: 182
- Dimensions: 14 x 13
Bedroom 2
- Area: 115.54
- Dimensions: 9.83 x 11.75
Bedroom 3
- Area: 129.5
- Dimensions: 9.25 x 14
Bathroom
- Description: 8x5
Dining room
- Level: Main
- Area: 120
- Dimensions: 10 x 12
Kitchen
- Level: Main
- Area: 108
- Dimensions: 9 x 12
Living room
- Level: Main
- Area: 174
- Dimensions: 14.5 x 12
Heating
- Natural Gas
Cooling
- Central Air
Appliances
- Included: Dryer, Electric Range, Refrigerator, Washer
Features
- Has basement: No
- Has fireplace: No
Interior area
- Total structure area: 988
- Total interior livable area: 988 sqft
- Finished area above ground: 988
- Finished area below ground: 0
Property
Parking
- Total spaces: 1
- Parking features: Carport
- Has carport: Yes
- Covered spaces: 1
Features
- Body of water: Grayson Lake,Greenbo Lake
Lot
- Size: 6,600 sqft
- Dimensions: 60 x 110
- Topography: Level,Rolling
Details
- Additional structures: Storage
- Parcel number: 031040202100
Construction
Type & style
- Home type: SingleFamily
- Architectural style: Ranch
- Property subtype: Single Family Residence
Materials
- Concrete, Brick/Siding, Vinyl Siding
- Foundation: Block
- Roof: Composition
Condition
- 50 or more Years
- New construction: No
- Year built: 1952
Utilities & green energy
- Sewer: Public Sewer
- Water: Public
Community & neighborhood
Location
- Region: Ashland
Other
Other facts
- Price range: $84.9K - $84.9K
Price history
| Date | Event | Price |
|---|---|---|
| 9/16/2024 | Sold | $84,900$86/sqft |
Source: | ||
| 8/6/2024 | Contingent | $84,900$86/sqft |
Source: | ||
| 7/30/2024 | Listed for sale | $84,900$86/sqft |
Source: | ||
Public tax history
| Year | Property taxes | Tax assessment |
|---|---|---|
| 2023 | $204 -15.2% | $72,500 |
| 2022 | $241 -0.6% | $72,500 |
| 2021 | $242 -4.6% | $72,500 |
Find assessor info on the county website
Neighborhood: 41101
Nearby schools
GreatSchools rating
- 4/10Charles Russell Elementary SchoolGrades: K-5Distance: 0.6 mi
- 5/10Ashland Middle SchoolGrades: 6-8Distance: 1.2 mi
- 6/10Paul G. Blazer High SchoolGrades: 9-12Distance: 1.8 mi
Schools provided by the listing agent
- District: Ashland Indepen
Source: AABR. This data may not be complete. We recommend contacting the local school district to confirm school assignments for this home.
Get pre-qualified for a loan
At Zillow Home Loans, we can pre-qualify you in as little as 5 minutes with no impact to your credit score.An equal housing lender. NMLS #10287.
