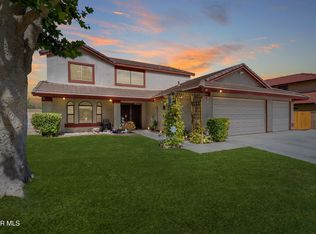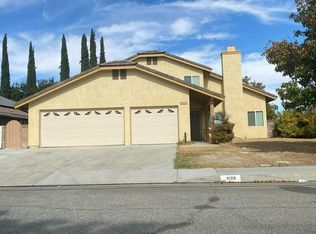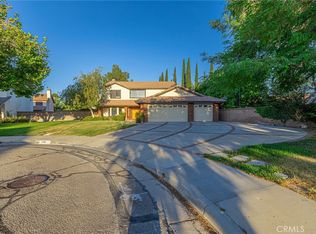Sold for $495,000
Listing Provided by:
Heidi Benhamou Courtney DRE #01268266 661-373-9973,
Scenic Hills Real Estate
Bought with: US Realty and Loans
$495,000
44115 Dusty Rd, Lancaster, CA 93536
4beds
2,458sqft
Single Family Residence
Built in 1991
9,307 Square Feet Lot
$543,900 Zestimate®
$201/sqft
$3,338 Estimated rent
Home value
$543,900
$517,000 - $571,000
$3,338/mo
Zestimate® history
Loading...
Owner options
Explore your selling options
What's special
PRICE REDUCED TO SELL!!!! HUGE RV CUL-DE-SAC LOT!!!! Room for all your toys such as RV, Boat, Jet Skis and more!!! This spacious 4+3 has it all! Upgraded crown molding and baseboards. Vinyl plank flooring in formal dining room. Kitchen offers a huge breakfast bar, built in microwave and enough room for an additional kitchen table. Kitchen opens to the family room complete with a ceiling fan and cozy fireplace for those cold winter nights. All bedrooms located upstairs and have their own ceiling fans. Spacious main bedroom with vaulted ceilings and bathroom includes a double sink, full stall shower with separate tub and walk in closet. Indoor laundry room. 3 car spacious garage. Enclosed back patio leads to large low maintenance backyard with gravel and newly installed artificial grass. Such a unique lot with so much space. You don't want to miss seeing this home!!!!
Zillow last checked: 8 hours ago
Listing updated: April 07, 2023 at 10:57am
Listing Provided by:
Heidi Benhamou Courtney DRE #01268266 661-373-9973,
Scenic Hills Real Estate
Bought with:
Maher Halim, DRE #01390420
US Realty and Loans
Source: CRMLS,MLS#: SR22159278 Originating MLS: California Regional MLS
Originating MLS: California Regional MLS
Facts & features
Interior
Bedrooms & bathrooms
- Bedrooms: 4
- Bathrooms: 3
- Full bathrooms: 3
- Main level bathrooms: 1
Bedroom
- Features: All Bedrooms Up
Bathroom
- Features: Dual Sinks, Soaking Tub, Tub Shower, Walk-In Shower
Kitchen
- Features: Tile Counters
Other
- Features: Walk-In Closet(s)
Heating
- Central
Cooling
- Central Air
Appliances
- Included: Dishwasher, Disposal, Gas Range, Microwave
- Laundry: Inside, Laundry Room
Features
- Breakfast Bar, Ceiling Fan(s), Separate/Formal Dining Room, High Ceilings, All Bedrooms Up, Walk-In Closet(s)
- Flooring: Carpet, Laminate, Tile, Vinyl
- Has fireplace: Yes
- Fireplace features: Family Room
- Common walls with other units/homes: No Common Walls
Interior area
- Total interior livable area: 2,458 sqft
Property
Parking
- Total spaces: 3
- Parking features: Concrete, Door-Multi, Garage, RV Gated, RV Access/Parking, See Remarks
- Attached garage spaces: 3
Features
- Levels: Two
- Stories: 2
- Patio & porch: Enclosed, Patio, Porch, Screened
- Pool features: None
- Spa features: None
- Fencing: Block
- Has view: Yes
- View description: None
Lot
- Size: 9,307 sqft
- Features: Back Yard, Cul-De-Sac, Yard
Details
- Parcel number: 3153044060
- Zoning: LRR17500*
- Special conditions: Standard
Construction
Type & style
- Home type: SingleFamily
- Property subtype: Single Family Residence
Materials
- Stucco
- Foundation: Concrete Perimeter
- Roof: Concrete
Condition
- New construction: No
- Year built: 1991
Utilities & green energy
- Sewer: Public Sewer
- Water: Public
- Utilities for property: Natural Gas Connected, Sewer Connected, Water Connected
Community & neighborhood
Community
- Community features: Street Lights, Sidewalks
Location
- Region: Lancaster
Other
Other facts
- Listing terms: Cash,Conventional,FHA,Fannie Mae,Freddie Mac,VA Loan
- Road surface type: Paved
Price history
| Date | Event | Price |
|---|---|---|
| 4/5/2023 | Sold | $495,000$201/sqft |
Source: | ||
| 3/29/2023 | Pending sale | $495,000$201/sqft |
Source: | ||
| 3/5/2023 | Contingent | $495,000$201/sqft |
Source: | ||
| 1/28/2023 | Listed for sale | $495,000+86.1%$201/sqft |
Source: | ||
| 9/8/2014 | Sold | $266,000-2.9%$108/sqft |
Source: | ||
Public tax history
| Year | Property taxes | Tax assessment |
|---|---|---|
| 2025 | $7,848 +3.3% | $514,998 +2% |
| 2024 | $7,597 +46.5% | $504,900 +64.3% |
| 2023 | $5,187 +4.5% | $307,269 +2% |
Find assessor info on the county website
Neighborhood: 93536
Nearby schools
GreatSchools rating
- 6/10West Wind Elementary SchoolGrades: K-5Distance: 0.4 mi
- 5/10Amargosa Creek Middle SchoolGrades: 6-8Distance: 0.5 mi
- 4/10Lancaster High SchoolGrades: 9-12Distance: 0.7 mi
Get a cash offer in 3 minutes
Find out how much your home could sell for in as little as 3 minutes with a no-obligation cash offer.
Estimated market value$543,900
Get a cash offer in 3 minutes
Find out how much your home could sell for in as little as 3 minutes with a no-obligation cash offer.
Estimated market value
$543,900


