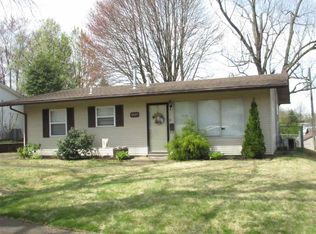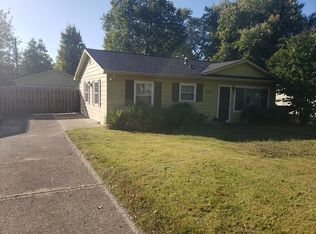Closed
$181,000
4412 Chadwick Rd, Evansville, IN 47710
3beds
925sqft
Single Family Residence
Built in 1956
7,405.2 Square Feet Lot
$183,000 Zestimate®
$--/sqft
$1,134 Estimated rent
Home value
$183,000
$165,000 - $203,000
$1,134/mo
Zestimate® history
Loading...
Owner options
Explore your selling options
What's special
You are welcomed by a spacious front porch and will be delighted by the beautifully updated three bedroom, one full bathroom home with a fenced in yard. The living room is full of natural light, features new LVP flooring, and flows into the dining area which includes an updated kitchen with new appliances. Each of the bedrooms and hall way feature the new LVP flooring and the full bath has been completely updated with additional wall tile, recessed LED lighting, a new toilet, new fan/light combination, sun tunnel skylight, new sink faucet, and a cultured marble shower enclosure. Incredibly this home also boasts a new roof, furnace, air conditioning, water heater, (2021); new sewer line from the house to the easement with two new clean outs (2024); and a new refrigerator and garbage disposal (2023); new garage refrigerator/freezer (2024), new dryer (2024); and a new washer, new range, and new kitchen faucet (2025). With all of these updates, this lovely home offers stability and piece of mind.
Zillow last checked: 8 hours ago
Listing updated: July 15, 2025 at 06:09am
Listed by:
John Briscoe Cell:812-760-8282,
F.C. TUCKER EMGE,
Diana Schnakenburg,
F.C. TUCKER EMGE
Bought with:
Andrea E White, RB21000761
RE/MAX REVOLUTION
Source: IRMLS,MLS#: 202517762
Facts & features
Interior
Bedrooms & bathrooms
- Bedrooms: 3
- Bathrooms: 1
- Full bathrooms: 1
- Main level bedrooms: 3
Bedroom 1
- Level: Main
Bedroom 2
- Level: Main
Dining room
- Level: Main
- Area: 56
- Dimensions: 7 x 8
Kitchen
- Level: Main
- Area: 96
- Dimensions: 12 x 8
Living room
- Level: Main
- Area: 196
- Dimensions: 14 x 14
Heating
- Forced Air
Cooling
- Central Air
Appliances
- Included: Disposal, Range/Oven Hook Up Elec, Dishwasher, Refrigerator, Washer, Dryer-Electric
- Laundry: Main Level
Features
- Laminate Counters
- Flooring: Laminate, Tile
- Has basement: No
- Has fireplace: No
Interior area
- Total structure area: 925
- Total interior livable area: 925 sqft
- Finished area above ground: 925
- Finished area below ground: 0
Property
Parking
- Total spaces: 1
- Parking features: Attached
- Attached garage spaces: 1
Features
- Levels: One
- Stories: 1
- Patio & porch: Patio, Porch Covered
- Fencing: Full,Chain Link
Lot
- Size: 7,405 sqft
- Dimensions: 60 x 120
- Features: Level, City/Town/Suburb, Landscaped
Details
- Additional structures: Shed
- Parcel number: 820607034147.039020
Construction
Type & style
- Home type: SingleFamily
- Architectural style: Ranch
- Property subtype: Single Family Residence
Materials
- Vinyl Siding
- Foundation: Slab
- Roof: Shingle
Condition
- New construction: No
- Year built: 1956
Utilities & green energy
- Sewer: City
- Water: City
Green energy
- Energy efficient items: Water Heater
Community & neighborhood
Location
- Region: Evansville
- Subdivision: Country Club Meadows
Other
Other facts
- Listing terms: Cash,Conventional,FHA,VA Loan
Price history
| Date | Event | Price |
|---|---|---|
| 7/14/2025 | Sold | $181,000+0.6% |
Source: | ||
| 6/18/2025 | Pending sale | $179,900 |
Source: | ||
| 6/7/2025 | Listed for sale | $179,900 |
Source: | ||
| 5/20/2025 | Pending sale | $179,900 |
Source: | ||
| 5/15/2025 | Listed for sale | $179,900+40.5% |
Source: | ||
Public tax history
| Year | Property taxes | Tax assessment |
|---|---|---|
| 2024 | $2,406 +0.6% | $112,100 +1.6% |
| 2023 | $2,392 +265.8% | $110,300 -0.5% |
| 2022 | $654 +3.8% | $110,900 +44.6% |
Find assessor info on the county website
Neighborhood: 47710
Nearby schools
GreatSchools rating
- 4/10Stringtown Elementary SchoolGrades: K-5Distance: 0.3 mi
- 9/10Thompkins Middle SchoolGrades: 6-8Distance: 0.9 mi
- 7/10Central High SchoolGrades: 9-12Distance: 0.9 mi
Schools provided by the listing agent
- Elementary: Stringtown
- Middle: Thompkins
- High: Central
- District: Evansville-Vanderburgh School Corp.
Source: IRMLS. This data may not be complete. We recommend contacting the local school district to confirm school assignments for this home.

Get pre-qualified for a loan
At Zillow Home Loans, we can pre-qualify you in as little as 5 minutes with no impact to your credit score.An equal housing lender. NMLS #10287.

