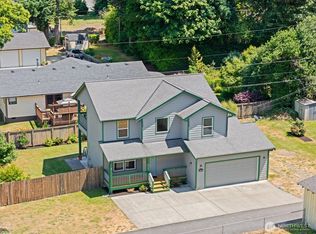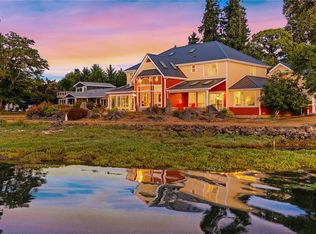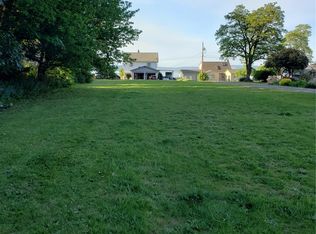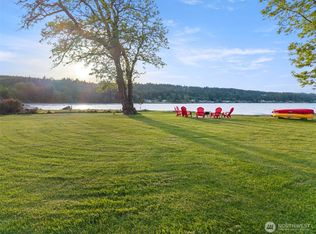Sold
Listed by:
Austin Wagner,
Windermere Prof Partners
Bought with: Coldwell Banker Bain
$670,000
4412 Dyes Inlet Rd NW, Bremerton, WA 98312
4beds
1,923sqft
Single Family Residence
Built in 1912
0.58 Acres Lot
$-- Zestimate®
$348/sqft
$2,764 Estimated rent
Home value
Not available
Estimated sales range
Not available
$2,764/mo
Zestimate® history
Loading...
Owner options
Explore your selling options
What's special
Huge opportunity to improve upon this property and gain massive equity. Priced well below the average price point of over $1,000,000 for waterfront listings on Chico Bay. Existing plans for whole home remodel to 2.5 bath available upon request. Waterfront charm with stunning views on Dyes Inlet! A rare piece of history on serene shores. Built by the first ferry captain on the inlet, this home was expertly crafted to withstand the elements while exuding timeless charm. This 4-bedroom, 1-bath home spans 1,923 square feet on a sprawling half-acre lot, boasting over 100 feet of prime waterfront with breathtaking, unobstructed views. Generous yard absolutely brimming w/possibilities. Plenty of space to relax and entertain along the water’s edge.
Zillow last checked: 8 hours ago
Listing updated: September 04, 2025 at 04:03am
Listed by:
Austin Wagner,
Windermere Prof Partners
Bought with:
Carrie Haymond, 48533
Coldwell Banker Bain
Source: NWMLS,MLS#: 2332410
Facts & features
Interior
Bedrooms & bathrooms
- Bedrooms: 4
- Bathrooms: 1
- Full bathrooms: 1
- Main level bathrooms: 1
Bathroom full
- Level: Main
Den office
- Level: Main
Dining room
- Level: Main
Entry hall
- Level: Main
Family room
- Level: Main
Kitchen without eating space
- Level: Main
Utility room
- Level: Main
Heating
- Forced Air, Electric
Cooling
- None
Appliances
- Included: Refrigerator(s), Stove(s)/Range(s), Water Heater: Electric, Water Heater Location: Closet
Features
- Dining Room
- Flooring: Hardwood, Laminate
- Has fireplace: No
Interior area
- Total structure area: 1,923
- Total interior livable area: 1,923 sqft
Property
Parking
- Total spaces: 2
- Parking features: Attached Garage
- Attached garage spaces: 2
Features
- Levels: Two
- Stories: 2
- Entry location: Main
- Patio & porch: Dining Room, Water Heater
- Has view: Yes
- View description: Bay, Ocean
- Has water view: Yes
- Water view: Bay,Ocean
- Waterfront features: No Bank
Lot
- Size: 0.58 Acres
- Features: Dead End Street, High Speed Internet
- Topography: Level
- Residential vegetation: Garden Space
Details
- Parcel number: 05240111312002
- Zoning: RR
- Zoning description: Jurisdiction: County
- Special conditions: Standard
Construction
Type & style
- Home type: SingleFamily
- Property subtype: Single Family Residence
Materials
- Wood Siding, Wood Products
- Foundation: Poured Concrete
- Roof: Composition
Condition
- Year built: 1912
Utilities & green energy
- Sewer: Septic Tank
- Water: Public
Community & neighborhood
Location
- Region: Bremerton
- Subdivision: Bremerton
Other
Other facts
- Listing terms: Cash Out,Conventional,FHA,Rehab Loan,State Bond,VA Loan
- Cumulative days on market: 122 days
Price history
| Date | Event | Price |
|---|---|---|
| 8/4/2025 | Sold | $670,000-0.7%$348/sqft |
Source: | ||
| 7/4/2025 | Pending sale | $675,000$351/sqft |
Source: | ||
| 7/3/2025 | Price change | $675,000-2.2%$351/sqft |
Source: | ||
| 6/9/2025 | Price change | $690,000-1.4%$359/sqft |
Source: | ||
| 5/20/2025 | Listed for sale | $700,000$364/sqft |
Source: | ||
Public tax history
| Year | Property taxes | Tax assessment |
|---|---|---|
| 2020 | $4,227 +24.8% | -- |
| 2019 | $3,386 -13.7% | $308,760 +7.8% |
| 2018 | $3,925 | $286,420 |
Find assessor info on the county website
Neighborhood: 98312
Nearby schools
GreatSchools rating
- 5/10Jackson Park Elementary SchoolGrades: PK-5Distance: 0.8 mi
- 4/10Central Kitsap Middle SchoolGrades: 6-8Distance: 3.6 mi
- 10/10Central Kitsap High SchoolGrades: 9-12Distance: 3.5 mi
Get pre-qualified for a loan
At Zillow Home Loans, we can pre-qualify you in as little as 5 minutes with no impact to your credit score.An equal housing lender. NMLS #10287.



