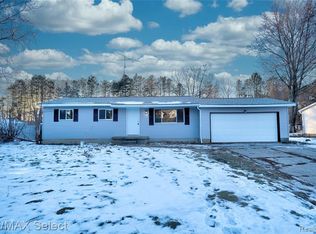Amazing storage and property. 2+car garage, 24 x 32 pole barn on 6.36 lovely acres with mature trees plus a superbly built ranch home. Featuring 3 bedrooms, 1.1 baths and full basement. 220 electrical in garage and pole barn. Tree lined property is fenced on 3 sides.
This property is off market, which means it's not currently listed for sale or rent on Zillow. This may be different from what's available on other websites or public sources.
