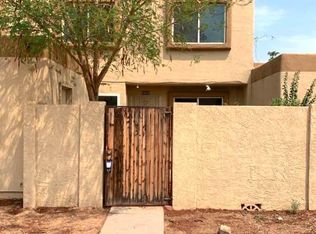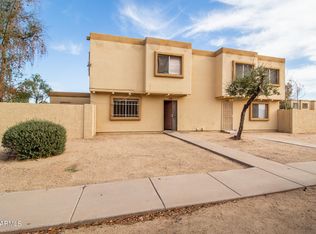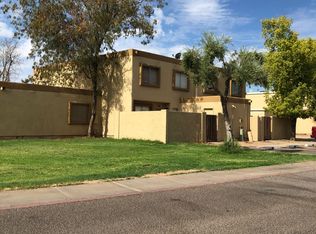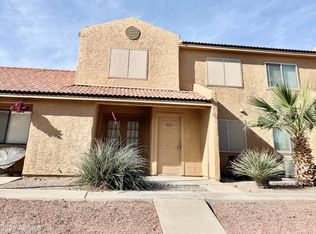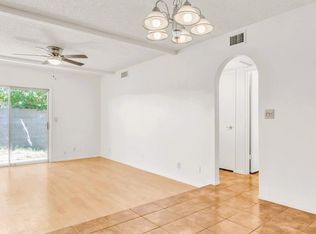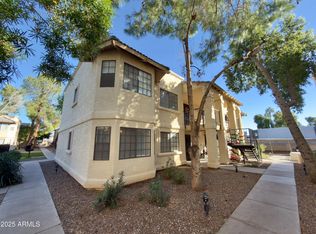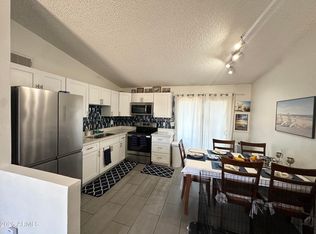Welcome to this fully furnished, 2 Bedroom, 1.5 Bath is in a great location with several updates over the past 2 years. Stepping in you'll notice updated flooring, dual pane windows throughout, stainless steel appliances, updated guest bathroom, a huge primary bedroom with 3 closets, and French doors leading to your private patio with updated turf. Plenty of storage inside and a storage shed too. You have to see it in person to appreciate all this home has to offer!
For sale
Price cut: $4K (2/10)
$200,000
4412 E Riverside St, Phoenix, AZ 85040
2beds
1,090sqft
Est.:
Townhouse
Built in 1984
962 Square Feet Lot
$-- Zestimate®
$183/sqft
$291/mo HOA
What's special
- 189 days |
- 1,057 |
- 58 |
Zillow last checked: 8 hours ago
Listing updated: February 13, 2026 at 09:08am
Listed by:
Herb L Westmoreland 847-501-1100,
eXp Realty
Source: ARMLS,MLS#: 6917146

Tour with a local agent
Facts & features
Interior
Bedrooms & bathrooms
- Bedrooms: 2
- Bathrooms: 2
- Full bathrooms: 1
- 1/2 bathrooms: 1
Heating
- Electric
Cooling
- Central Air, Ceiling Fan(s), Programmable Thmstat
Appliances
- Included: Dryer, Washer, Refrigerator, Dishwasher, Disposal, Electric Cooktop
- Laundry: Inside
Features
- Upstairs, Eat-in Kitchen, Pantry, Laminate Counters
- Flooring: Carpet, Laminate, Tile
- Windows: Double Pane Windows, Vinyl Frame
- Has basement: No
Interior area
- Total structure area: 1,090
- Total interior livable area: 1,090 sqft
Property
Parking
- Total spaces: 2
- Parking features: Assigned
- Uncovered spaces: 2
Features
- Stories: 2
- Exterior features: Storage
- Spa features: None
- Fencing: Block
Lot
- Size: 962 Square Feet
- Features: Gravel/Stone Front, Synthetic Grass Back
Details
- Parcel number: 12455565
Construction
Type & style
- Home type: Townhouse
- Architectural style: Other
- Property subtype: Townhouse
- Attached to another structure: Yes
Materials
- Stucco, Wood Frame
- Roof: Built-Up
Condition
- Year built: 1984
Details
- Builder name: Hallcraft
Utilities & green energy
- Sewer: Public Sewer
- Water: City Water
Community & HOA
Community
- Features: Pool, Near Bus Stop, Playground
- Subdivision: HALLCRAFT VILLAS EAST 5
HOA
- Has HOA: Yes
- Services included: Roof Repair, Insurance, Maintenance Grounds, Trash, Roof Replacement, Maintenance Exterior
- HOA fee: $291 monthly
- HOA name: Villas East 5
- HOA phone: 480-759-4945
Location
- Region: Phoenix
Financial & listing details
- Price per square foot: $183/sqft
- Tax assessed value: $144,800
- Annual tax amount: $275
- Date on market: 9/11/2025
- Cumulative days on market: 169 days
- Listing terms: Cash,Conventional
- Ownership: Fee Simple
Estimated market value
Not available
Estimated sales range
Not available
Not available
Price history
Price history
| Date | Event | Price |
|---|---|---|
| 2/10/2026 | Price change | $200,000-2%$183/sqft |
Source: | ||
| 1/9/2026 | Price change | $204,000-0.5%$187/sqft |
Source: | ||
| 9/11/2025 | Listed for sale | $205,000-4.7%$188/sqft |
Source: | ||
| 8/20/2025 | Listing removed | -- |
Source: Owner Report a problem | ||
| 8/19/2025 | Listed for sale | $215,000+0.9%$197/sqft |
Source: Owner Report a problem | ||
| 5/3/2023 | Sold | $213,000+1.5%$195/sqft |
Source: | ||
| 4/8/2023 | Listed for sale | $209,900+38.1%$193/sqft |
Source: | ||
| 6/30/2021 | Sold | $152,000+1.3%$139/sqft |
Source: | ||
| 3/25/2021 | Listed for sale | $150,000+66.7%$138/sqft |
Source: | ||
| 3/20/2020 | Sold | $90,000-5.3%$83/sqft |
Source: Public Record Report a problem | ||
| 3/5/2020 | Listed for sale | $95,000+4.4%$87/sqft |
Source: West USA Realty #6045342 Report a problem | ||
| 9/29/2019 | Listing removed | $950$1/sqft |
Source: West USA Realty #5981114 Report a problem | ||
| 9/20/2019 | Listed for rent | $950+22.6%$1/sqft |
Source: West USA Realty #5981114 Report a problem | ||
| 3/8/2018 | Sold | $91,000+30%$83/sqft |
Source: Public Record Report a problem | ||
| 12/27/2017 | Listed for sale | $70,000+135.3%$64/sqft |
Source: Freedom Properties Arizona #5701654 Report a problem | ||
| 6/28/2017 | Listing removed | $775$1/sqft |
Source: Freedom Properties Arizona #5598890 Report a problem | ||
| 6/14/2017 | Listed for rent | $775$1/sqft |
Source: Freedom Properties Arizona #5598890 Report a problem | ||
| 5/13/2017 | Listing removed | $775$1/sqft |
Source: Freedom Properties Arizona #5598890 Report a problem | ||
| 5/2/2017 | Listed for rent | $775+6.9%$1/sqft |
Source: Freedom Properties Arizona #5598890 Report a problem | ||
| 8/12/2016 | Listing removed | $725+16%$1/sqft |
Source: Freedom Properties Arizona #5466213 Report a problem | ||
| 10/3/2014 | Listing removed | $625$1/sqft |
Source: Real Property Managment Private Wealth Report a problem | ||
| 7/12/2014 | Listed for rent | $625$1/sqft |
Source: Real Property Management Private Wealth Report a problem | ||
| 8/26/2013 | Listing removed | $625$1/sqft |
Source: Real Property Management Report a problem | ||
| 7/9/2013 | Listed for rent | $625$1/sqft |
Source: RPM Titanium - Phoenix Report a problem | ||
| 12/6/2011 | Sold | $29,750+48.7%$27/sqft |
Source: Public Record Report a problem | ||
| 8/19/2010 | Sold | $20,001+5.3%$18/sqft |
Source: Public Record Report a problem | ||
| 6/12/2010 | Price change | $19,000-4.5%$17/sqft |
Source: Vflyer #4388983 Report a problem | ||
| 5/28/2010 | Listed for sale | $19,900-66.8%$18/sqft |
Source: foreclosure.com Report a problem | ||
| 6/30/2005 | Sold | $60,000+275%$55/sqft |
Source: Public Record Report a problem | ||
| 5/18/1994 | Sold | $16,000$15/sqft |
Source: Public Record Report a problem | ||
Public tax history
Public tax history
| Year | Property taxes | Tax assessment |
|---|---|---|
| 2025 | $295 +7.4% | $14,480 -3.2% |
| 2024 | $275 +0.7% | $14,960 +458.2% |
| 2023 | $273 -11% | $2,680 -67% |
| 2022 | $307 +2.3% | $8,120 +14.2% |
| 2021 | $300 +1.9% | $7,110 +18.5% |
| 2020 | $294 +2.6% | $6,000 +17.6% |
| 2019 | $287 | $5,100 +22.6% |
| 2018 | $287 +3.4% | $4,160 +20.2% |
| 2017 | $278 +7.4% | $3,460 +6.1% |
| 2016 | $258 -8.2% | $3,260 +5.8% |
| 2015 | $281 | $3,080 +27.8% |
| 2014 | -- | $2,410 +60.7% |
| 2013 | -- | $1,500 -6.3% |
| 2012 | -- | $1,600 -31.9% |
| 2011 | -- | $2,350 -47.2% |
| 2010 | -- | $4,450 -50.8% |
| 2009 | -- | $9,050 +5.2% |
| 2008 | -- | $8,600 +68.6% |
| 2007 | -- | $5,100 +82.1% |
| 2006 | -- | $2,800 |
| 2005 | -- | $2,800 -27.3% |
| 2004 | -- | $3,850 |
| 2003 | -- | $3,850 +30.5% |
| 2002 | -- | $2,950 |
Find assessor info on the county website
BuyAbility℠ payment
Est. payment
$1,305/mo
Principal & interest
$946
HOA Fees
$291
Property taxes
$68
Climate risks
Neighborhood: South Mountain
Nearby schools
GreatSchools rating
- 4/10Holdeman Elementary SchoolGrades: PK-5Distance: 1.6 mi
- 2/10Geneva Epps Mosley Middle SchoolGrades: 6-8Distance: 1.9 mi
- 5/10Tempe High SchoolGrades: 9-12Distance: 2.6 mi
Schools provided by the listing agent
- Elementary: Holdeman Elementary School
- Middle: Geneva Epps Mosley Middle School
- High: Tempe High School
- District: Tempe School District
Source: ARMLS. This data may not be complete. We recommend contacting the local school district to confirm school assignments for this home.
