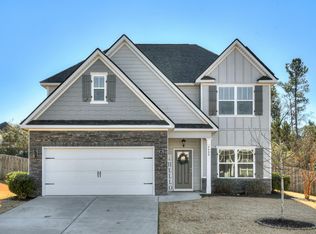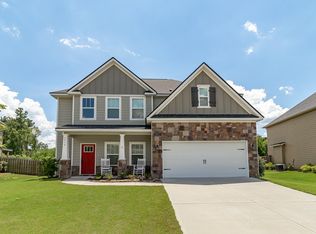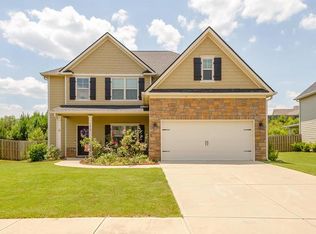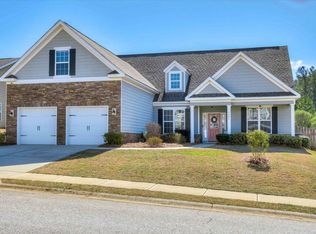Sold for $338,900
$338,900
4412 JEFFERY Lane, Grovetown, GA 30813
4beds
2,431sqft
Single Family Residence
Built in 2016
0.25 Acres Lot
$352,200 Zestimate®
$139/sqft
$2,196 Estimated rent
Home value
$352,200
$335,000 - $370,000
$2,196/mo
Zestimate® history
Loading...
Owner options
Explore your selling options
What's special
OPEN HOUSE CANCELLED! Welcome to 4412 Jeffery Lane! Where you are invited to tour your new haven of peace and tranquility! Nestled in the serene embrace of Chastain Place, this enchanting two-story home offers a lifestyle of amenities, Columbia County Schools, quick commutes to base, highway access, shopping, and new neighbors to call friends. This charming two-story home welcomes you to the energy efficiency of the Lansing 2 Plan by Oconee Capital. FEATURING: Handsome Hardy Board Siding w/Details of Multicolored Stone Accents to its Exterior Curbside View. Sidewalks, Streetlights, 4 Beds, 3 Baths, 2,431 sqft., Double Car Garage, Fully Fenced Yard w/Irrigation, Covered Patio Porch, Wooded along the fence line for Privacy on a Semi-Flat Lot, that is super easy to maintain. INTERIOR FEATURES: a Stunning Private Foyer Entry, Intimately Relaxing Hues, Carpeted Rooms, Granite Countertops and Ceramic Tiling throughout, an Accessible Pantry within reach, Stainless Steel Appliances, the Refrigerator Stays! Coffered Ceilings, Beautiful Casing and Trim, Bronze Fixtures/Hardware, Blinds to remain, Ceiling Fans, Recessed Lights to set the mood. Floor plan allocates living spaces for a Family Room, Dining Room, Kitchen, Breakfast Nook, and a separate Loft (upstairs). Owner's suite, Laundry and all additional Beds Upstairs, w/a Full Bedroom and Guest Bath on the Main. Eye Catching Vaulted Ceiling in the Owner's Suite, Bath w/Double Vanity Sinks, Separate Shower/Tub Combo and a Walk-In Closet too. This home is yours! SCHOOLS: Baker Place Elm/Columbia Middle/Grovetown High. If you work night shifts, this home is for you. If you love privacy, this home is for you. Want a home with details, or need your kids in the Columbia County School District - this home is for you! Schedule your tour, call us today!
Zillow last checked: 8 hours ago
Listing updated: December 29, 2024 at 01:23am
Listed by:
Kalista Cave 706-251-3304,
Blanchard & Calhoun - SN,
Matthew Jamous Bell 803-257-1771,
Blanchard & Calhoun - SN
Bought with:
Sikia A Davis, 390584
VanderMorgan Realty
Source: Hive MLS,MLS#: 526593
Facts & features
Interior
Bedrooms & bathrooms
- Bedrooms: 4
- Bathrooms: 3
- Full bathrooms: 3
Primary bedroom
- Level: Upper
- Dimensions: 21 x 14
Bedroom 2
- Level: Main
- Dimensions: 11 x 11
Bedroom 3
- Level: Upper
- Dimensions: 14 x 12
Bedroom 4
- Level: Upper
- Dimensions: 12 x 11
Breakfast room
- Level: Main
- Dimensions: 13 x 12
Dining room
- Level: Main
- Dimensions: 12 x 13
Great room
- Level: Main
- Dimensions: 17 x 16
Kitchen
- Level: Main
- Dimensions: 12 x 12
Loft
- Level: Upper
- Dimensions: 16 x 13
Heating
- Electric, Heat Pump
Cooling
- Ceiling Fan(s), Central Air, Multi Units
Appliances
- Included: Built-In Microwave, Dishwasher, Disposal, Electric Range, Electric Water Heater, Vented Exhaust Fan
Features
- Blinds, Cable Available, Eat-in Kitchen, Entrance Foyer, Garden Tub, Pantry, Recently Painted, Security System, Smoke Detector(s), Walk-In Closet(s), Washer Hookup, Electric Dryer Hookup
- Flooring: Carpet, Ceramic Tile, Hardwood, Vinyl
- Has basement: No
- Attic: Partially Finished,Pull Down Stairs,Scuttle
- Number of fireplaces: 1
- Fireplace features: Family Room
Interior area
- Total structure area: 2,431
- Total interior livable area: 2,431 sqft
Property
Parking
- Total spaces: 2
- Parking features: Attached, Concrete, Garage
- Garage spaces: 2
Features
- Levels: Two
- Patio & porch: Covered, Patio, Rear Porch
- Exterior features: Insulated Doors, Insulated Windows
- Fencing: Fenced,Privacy
Lot
- Size: 0.25 Acres
- Dimensions: 63 x 149 x 94 x 133
- Features: Landscaped, Sprinklers In Front, Sprinklers In Rear
Details
- Parcel number: 061 2040
Construction
Type & style
- Home type: SingleFamily
- Architectural style: Two Story
- Property subtype: Single Family Residence
Materials
- HardiPlank Type, Stone
- Foundation: Slab
- Roof: Composition
Condition
- New construction: No
- Year built: 2016
Details
- Builder name: Oconee Capital
Utilities & green energy
- Sewer: Public Sewer
- Water: Public
Community & neighborhood
Community
- Community features: Clubhouse, Playground, Pool, Sidewalks, Street Lights, Walking Trail(s)
Location
- Region: Grovetown
- Subdivision: Chastain Place
HOA & financial
HOA
- Has HOA: Yes
- HOA fee: $560 monthly
Other
Other facts
- Listing agreement: Exclusive Right To Sell
- Listing terms: VA Loan,Cash,Conventional,FHA
Price history
| Date | Event | Price |
|---|---|---|
| 5/1/2024 | Sold | $338,900$139/sqft |
Source: | ||
| 3/22/2024 | Pending sale | $338,900$139/sqft |
Source: | ||
| 3/14/2024 | Listed for sale | $338,900+30.8%$139/sqft |
Source: | ||
| 3/16/2020 | Sold | $259,000$107/sqft |
Source: | ||
| 1/29/2020 | Pending sale | $259,000$107/sqft |
Source: RE/MAX REINVENTED #450095 Report a problem | ||
Public tax history
| Year | Property taxes | Tax assessment |
|---|---|---|
| 2024 | $3,301 +15.8% | $329,372 +2% |
| 2023 | $2,850 -4.6% | $323,018 +12.6% |
| 2022 | $2,988 +9.3% | $286,747 +14.3% |
Find assessor info on the county website
Neighborhood: 30813
Nearby schools
GreatSchools rating
- 8/10Baker Place ElementaryGrades: PK-5Distance: 1.4 mi
- 6/10Columbia Middle SchoolGrades: 6-8Distance: 1 mi
- 6/10Grovetown High SchoolGrades: 9-12Distance: 1.2 mi
Schools provided by the listing agent
- Elementary: Baker Place Elementary
- Middle: Columbia
- High: Grovetown High
Source: Hive MLS. This data may not be complete. We recommend contacting the local school district to confirm school assignments for this home.

Get pre-qualified for a loan
At Zillow Home Loans, we can pre-qualify you in as little as 5 minutes with no impact to your credit score.An equal housing lender. NMLS #10287.



